Center
Starting at $549 800 + taxes
Phase 1
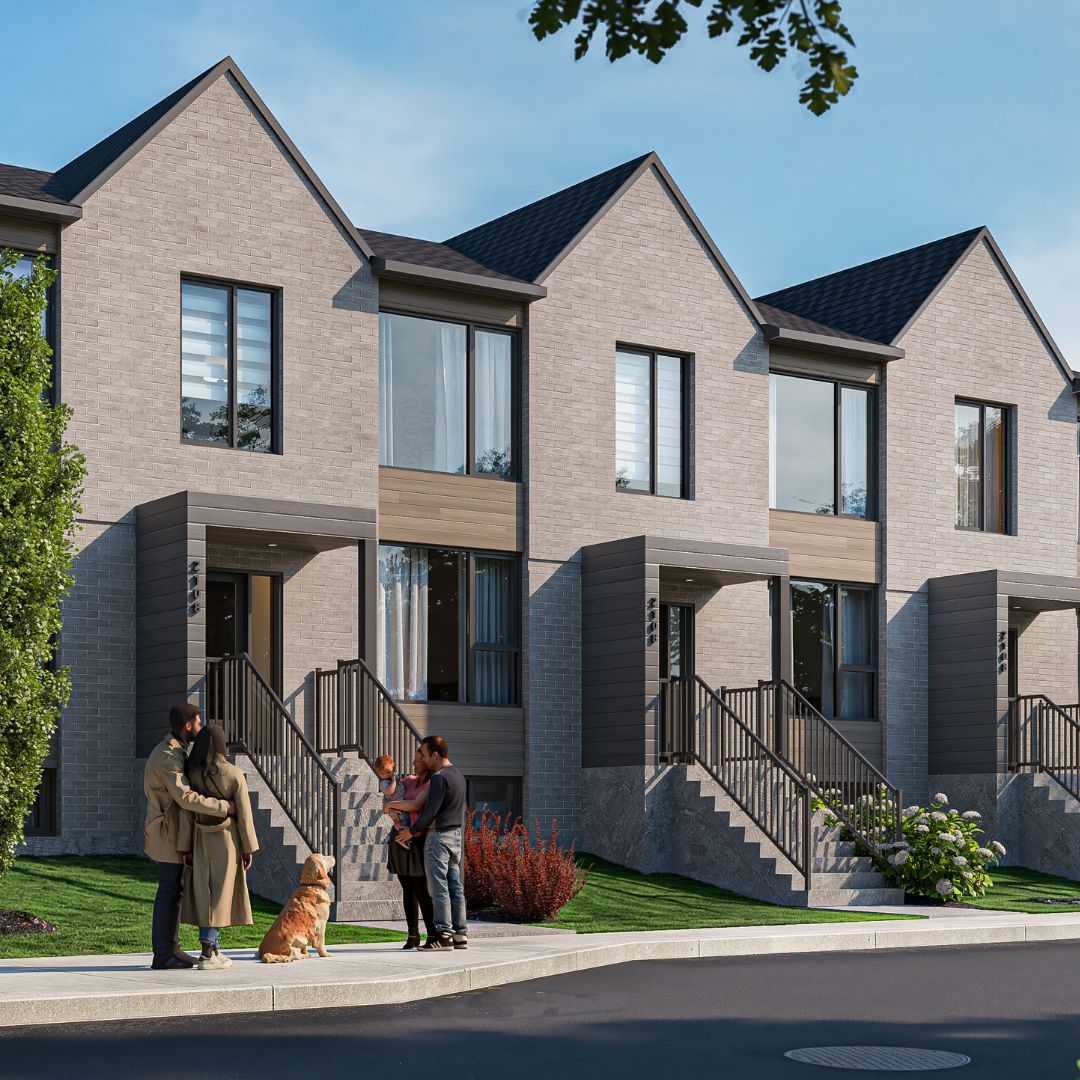

Features
Center
Square footage
1 808 sq. ft.
Bedrooms
2 to 4
Bathrooms
1 to 3
Garage
Double
Availibility
Fall 2025
Specifics
Center
Interior
- 9-foot ground-floor ceilings
- Several configurations available
- Private double garage
- 2 to 4 bedrooms
- 1 to 3 bathrooms
Exterior
- Large, intimate outdoor terrace of 13’ x 21’-15’ feet
- Turnkey with landscaping included
- Visitor parking space
- Adjoined to a green space and facing a children’s park
Inclusions
- 5-year GCR new home warranty
- Infrastructure paid in full
Photo Gallery
Center
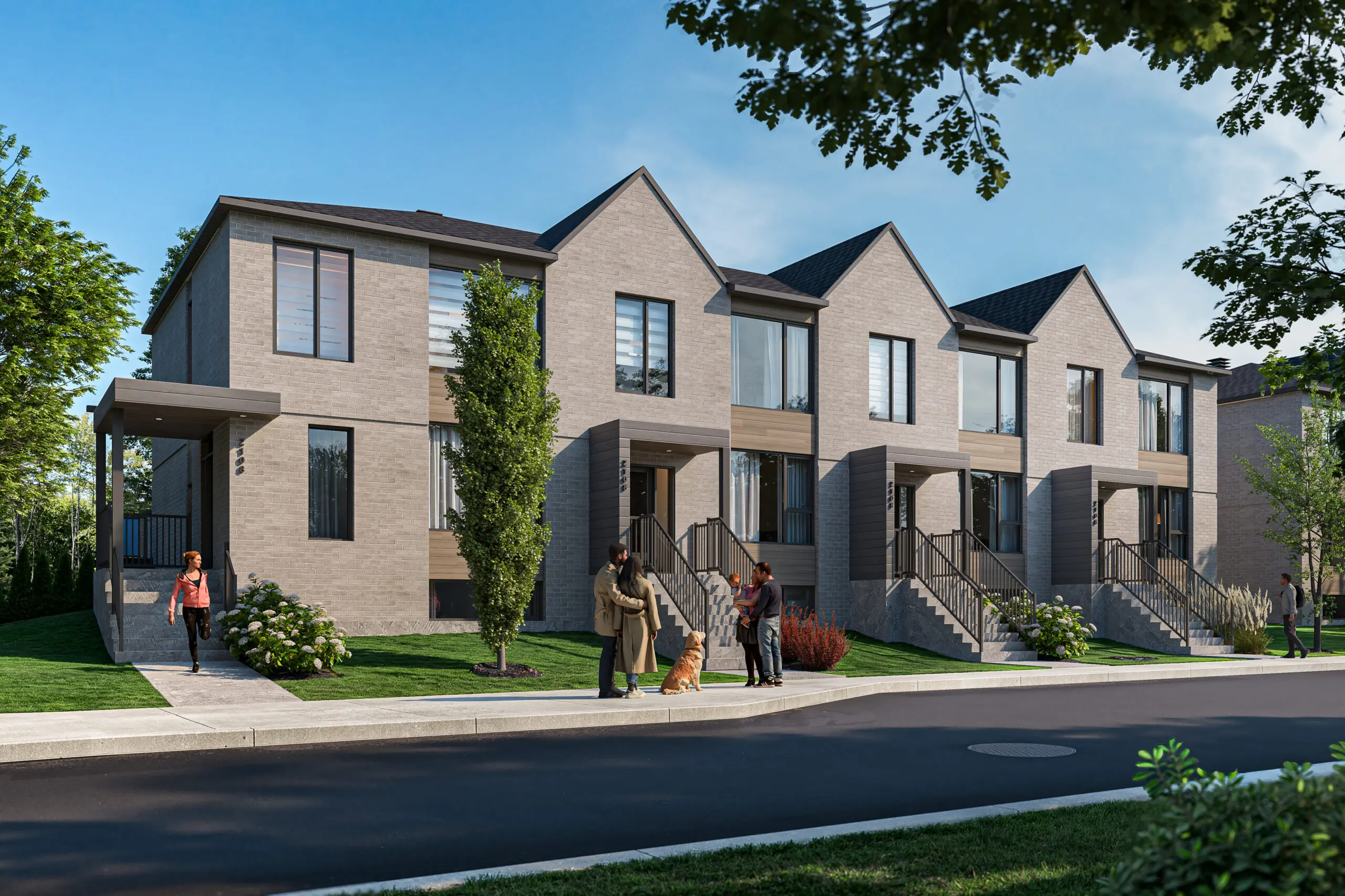
Front facade
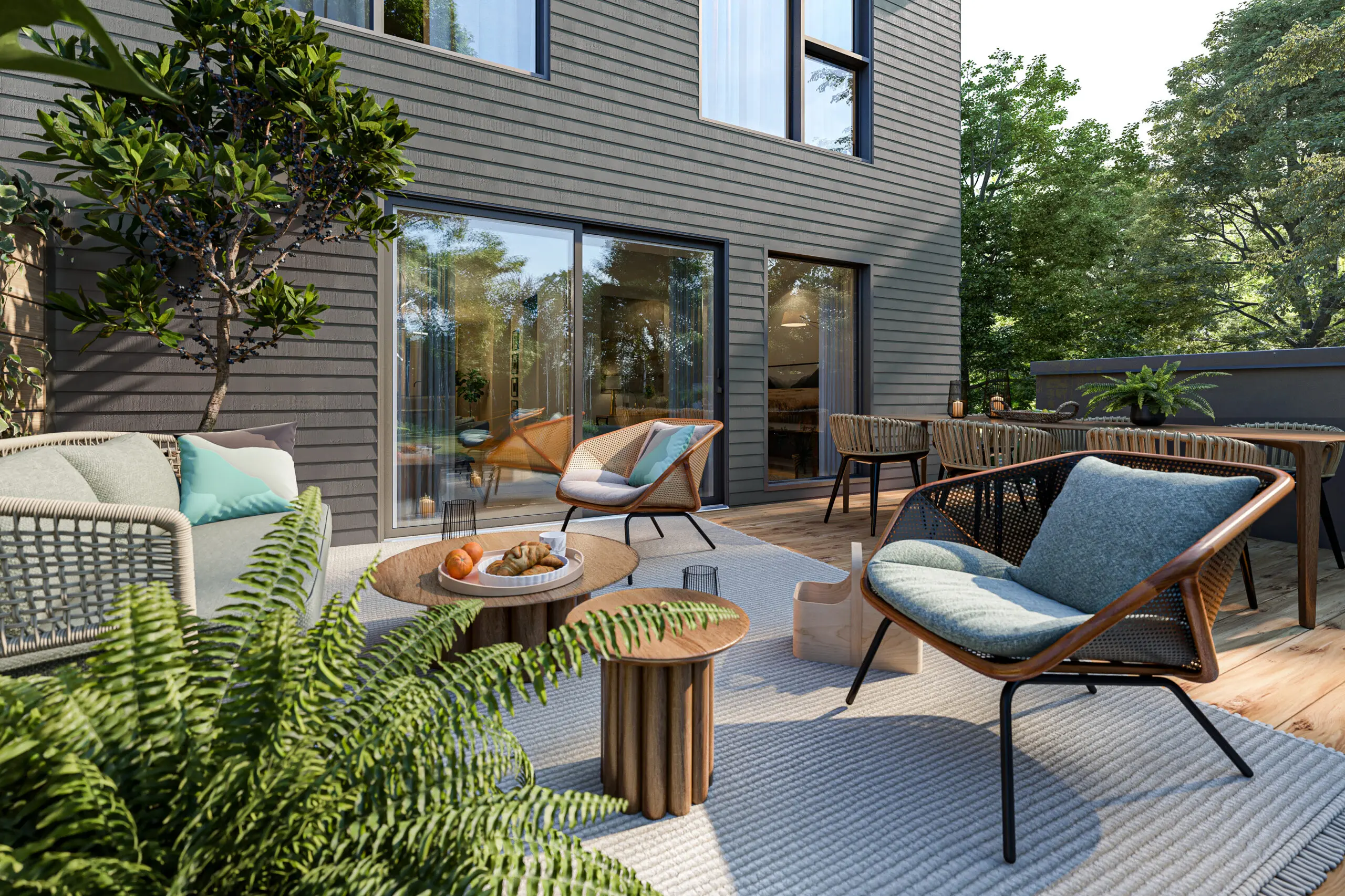
Terrace
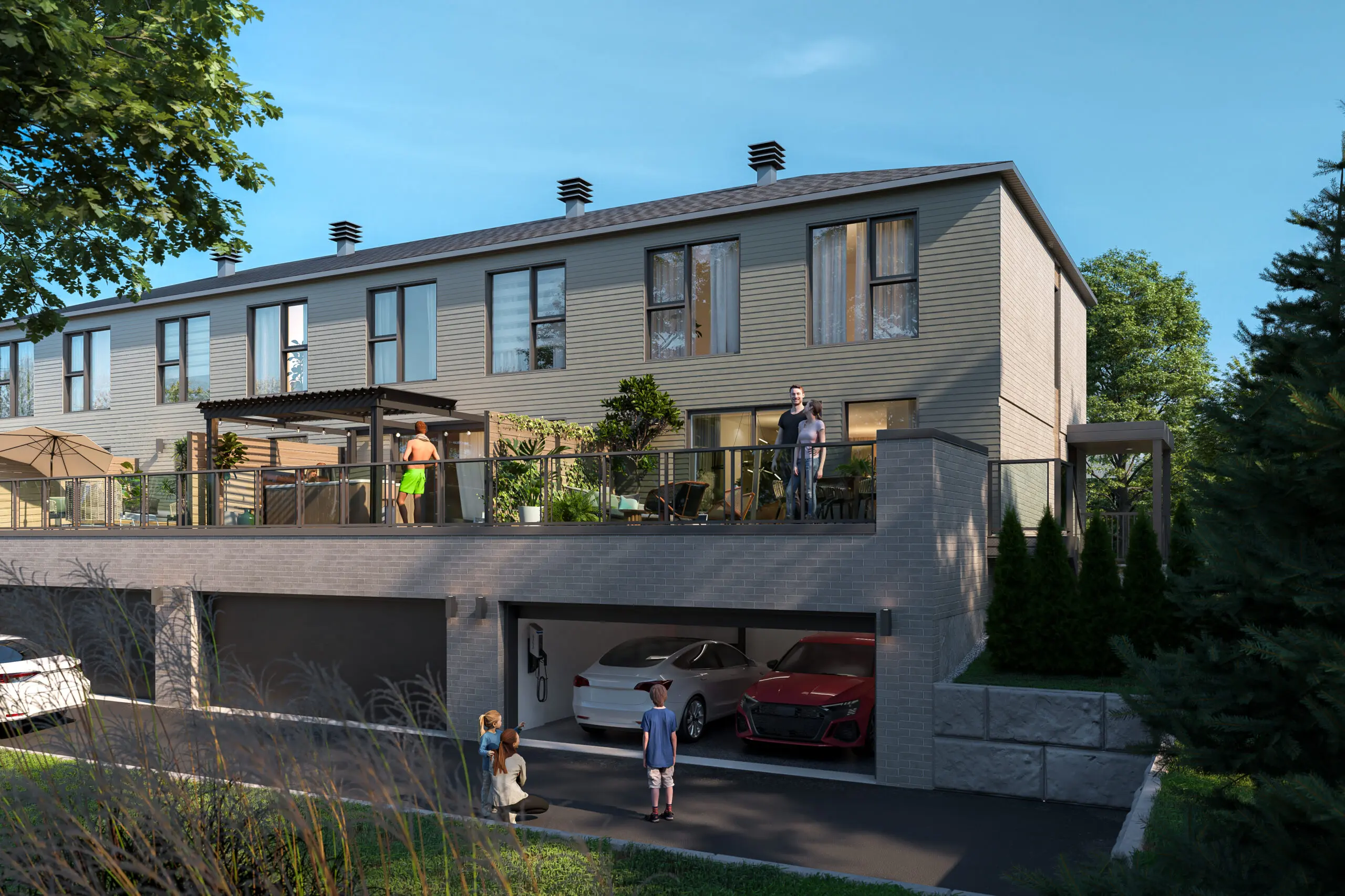
Parking & back facade
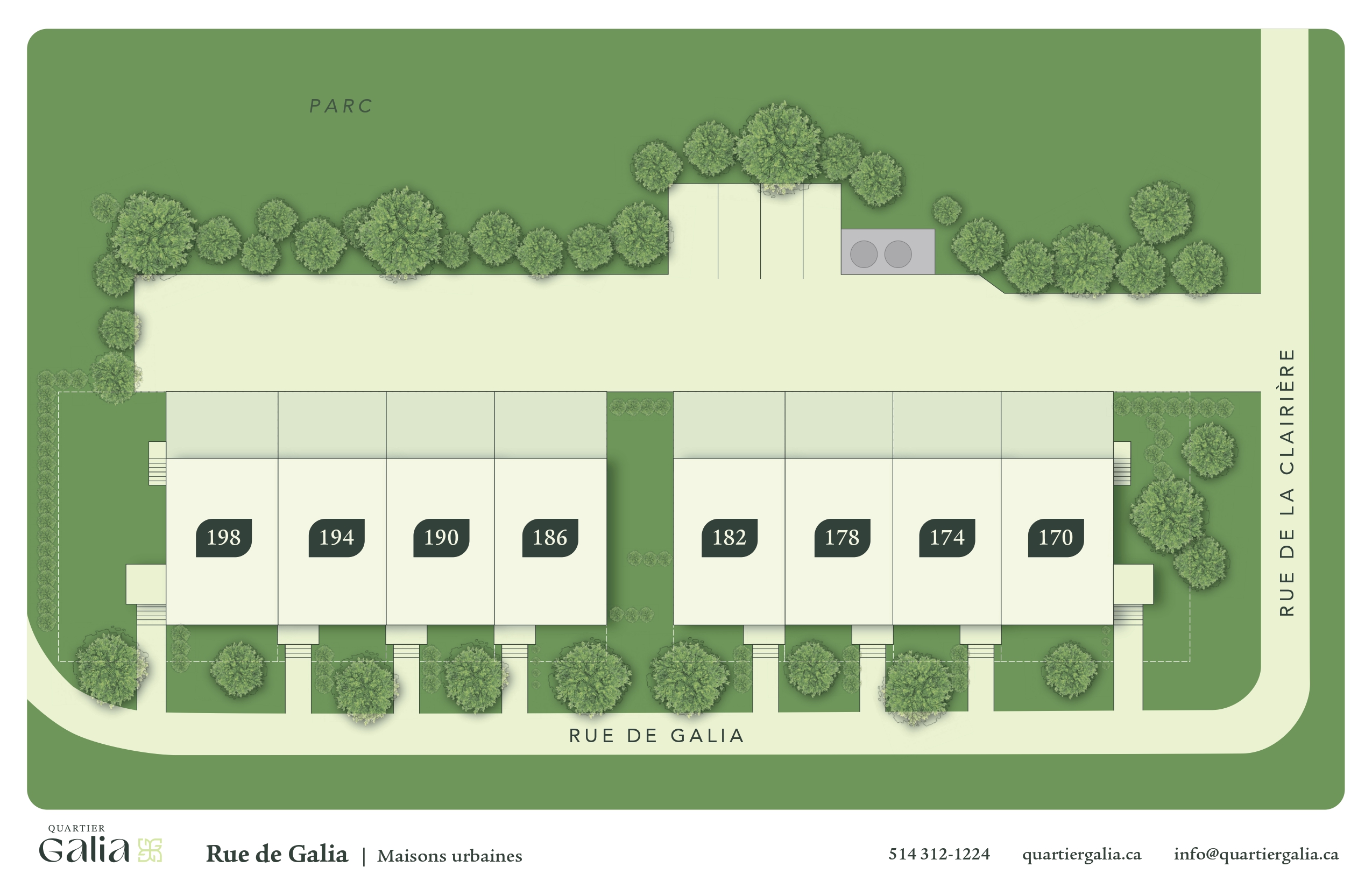
Units plan




Plans and options
Center
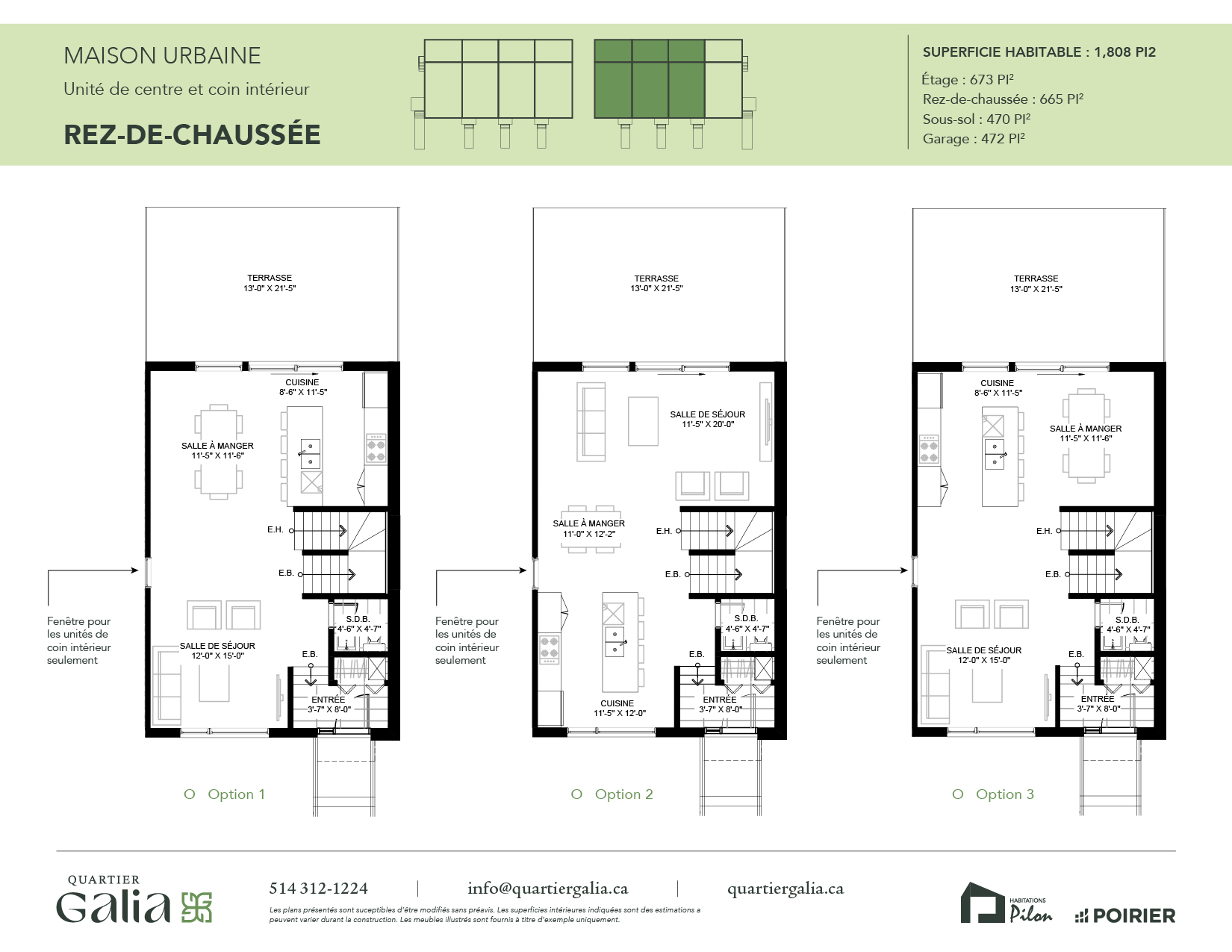
Main floor
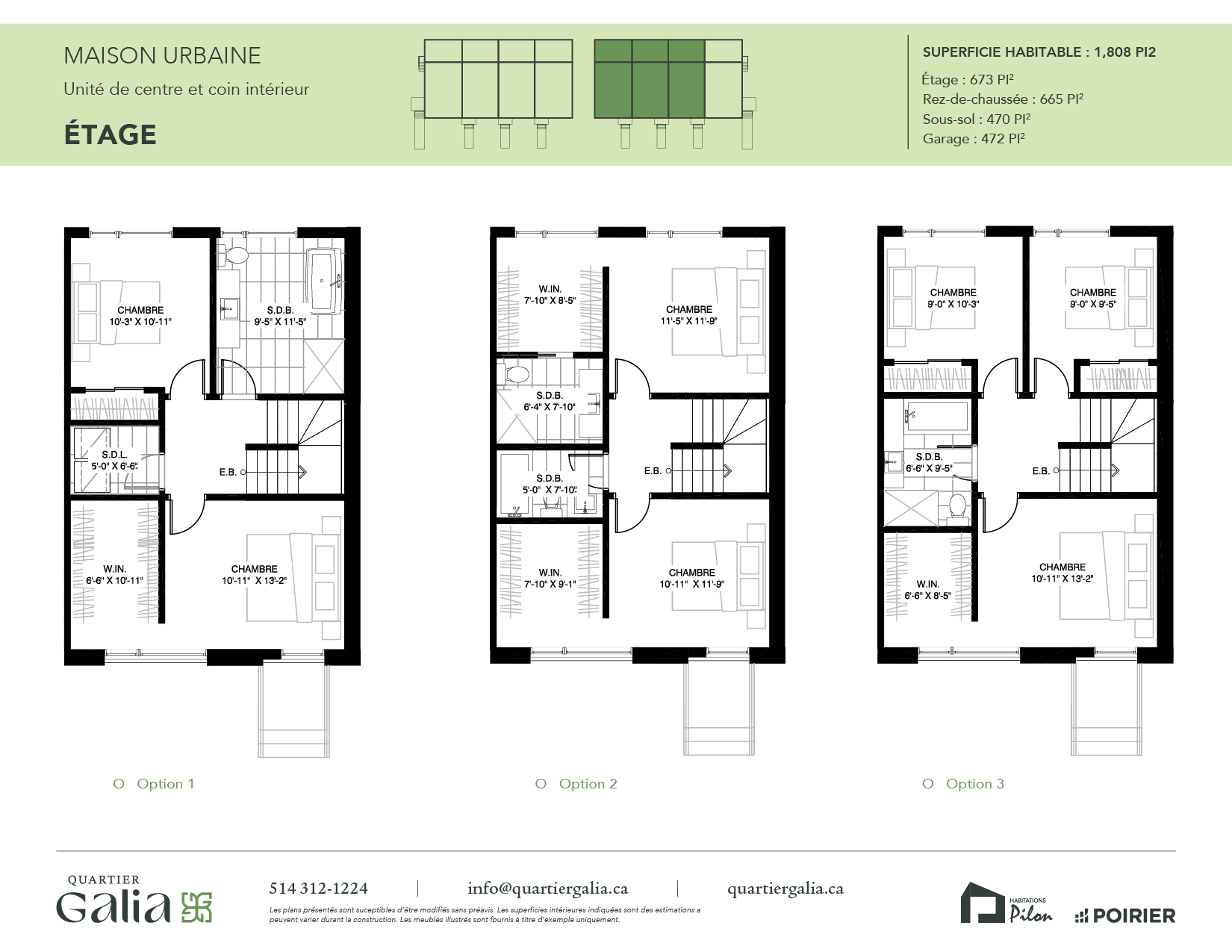
Second floor
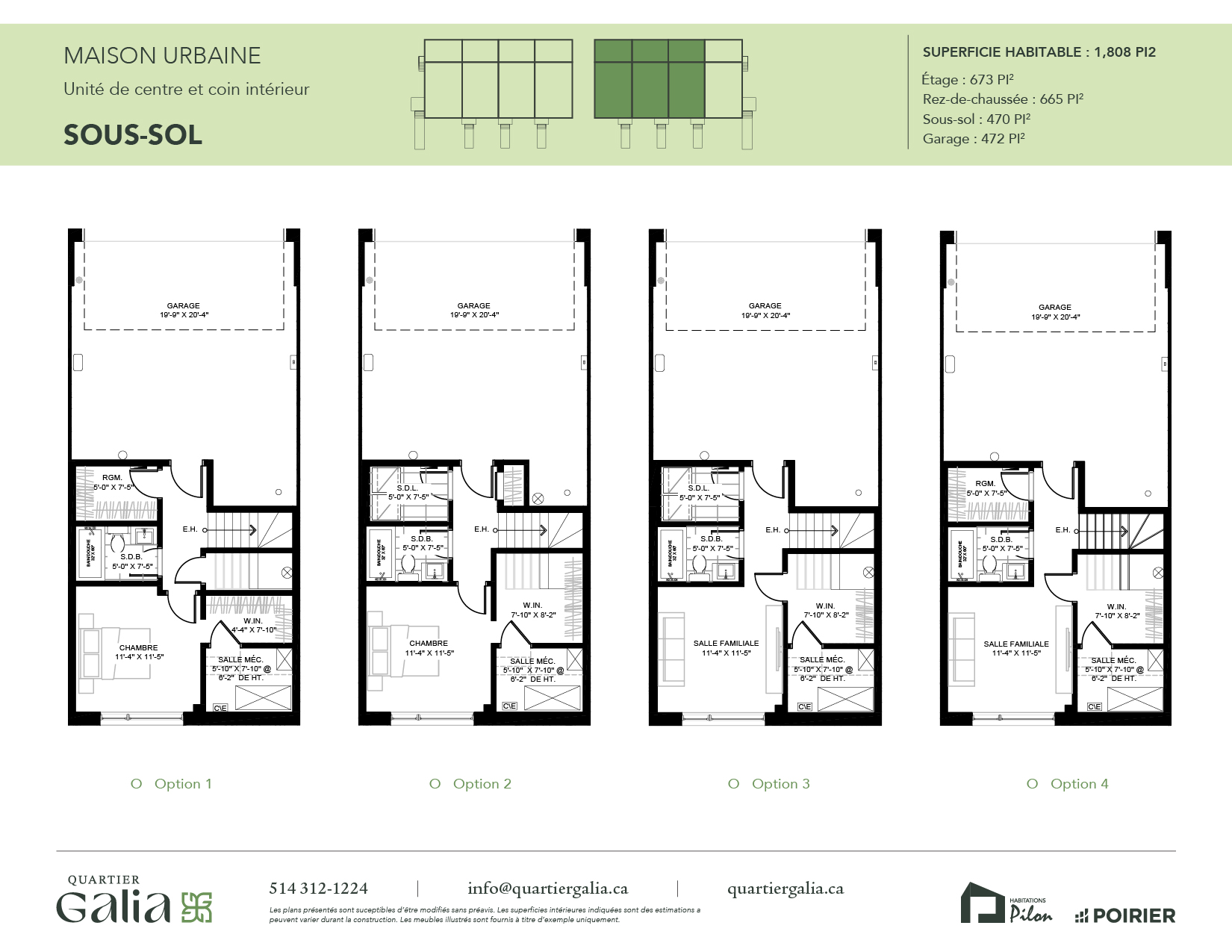
Basement
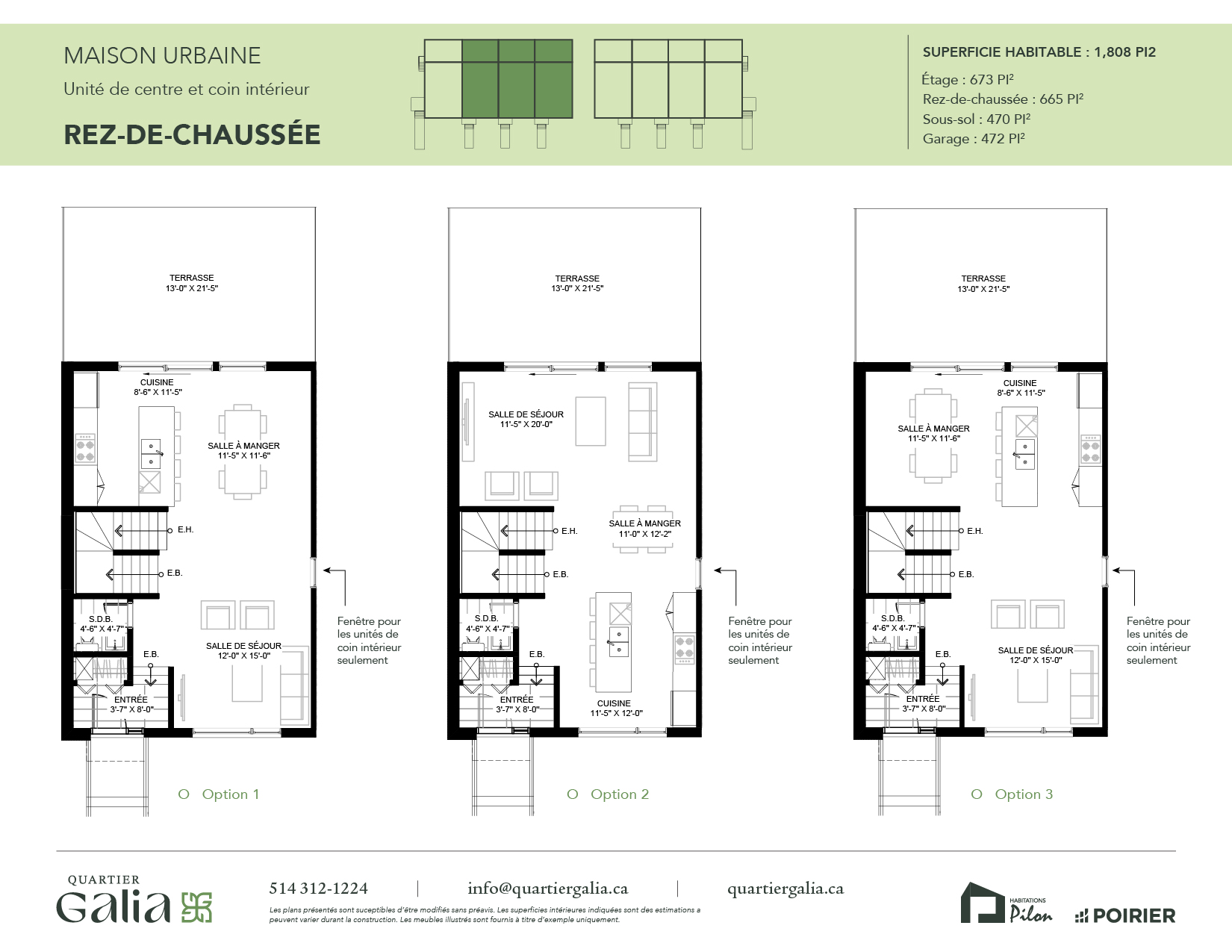
Main floor
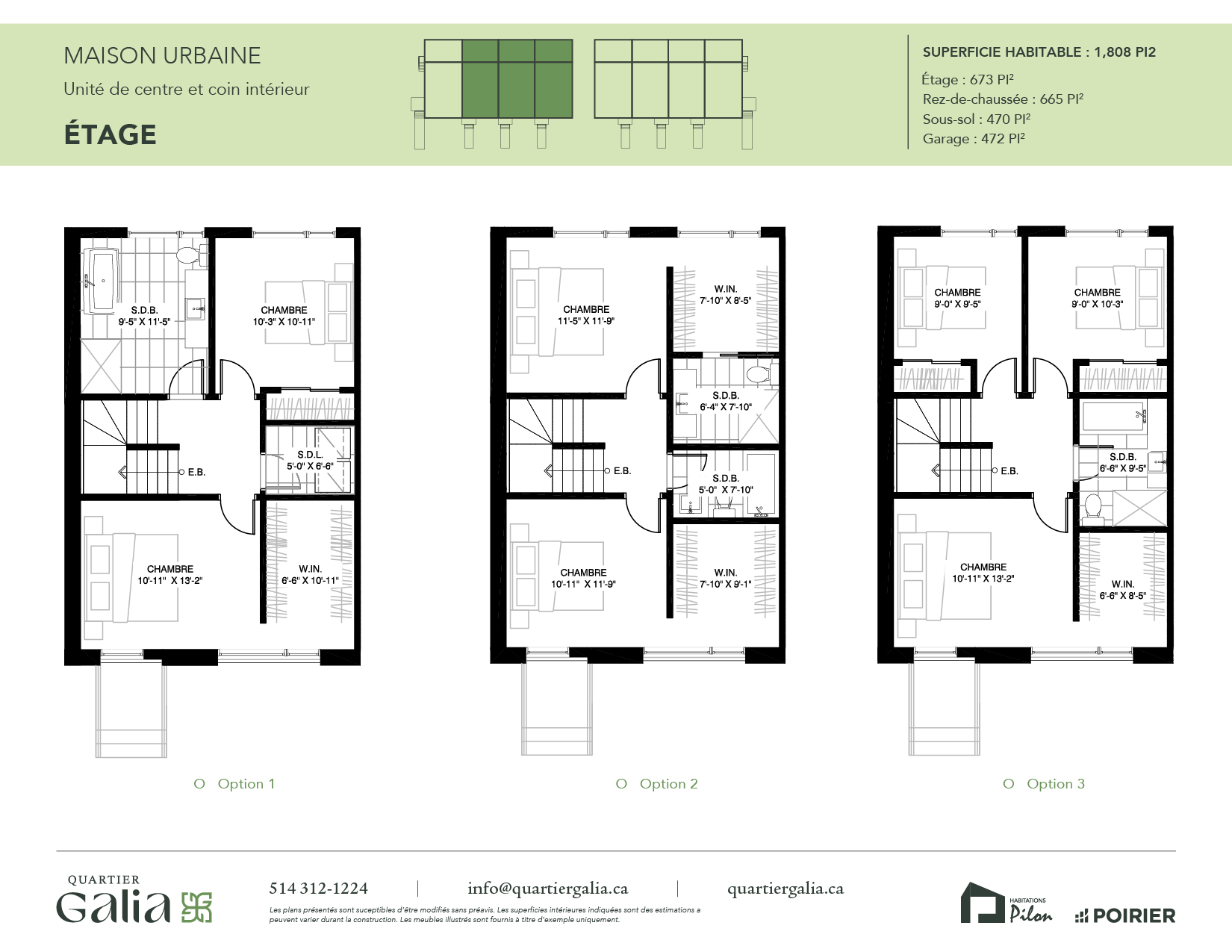
Second floor
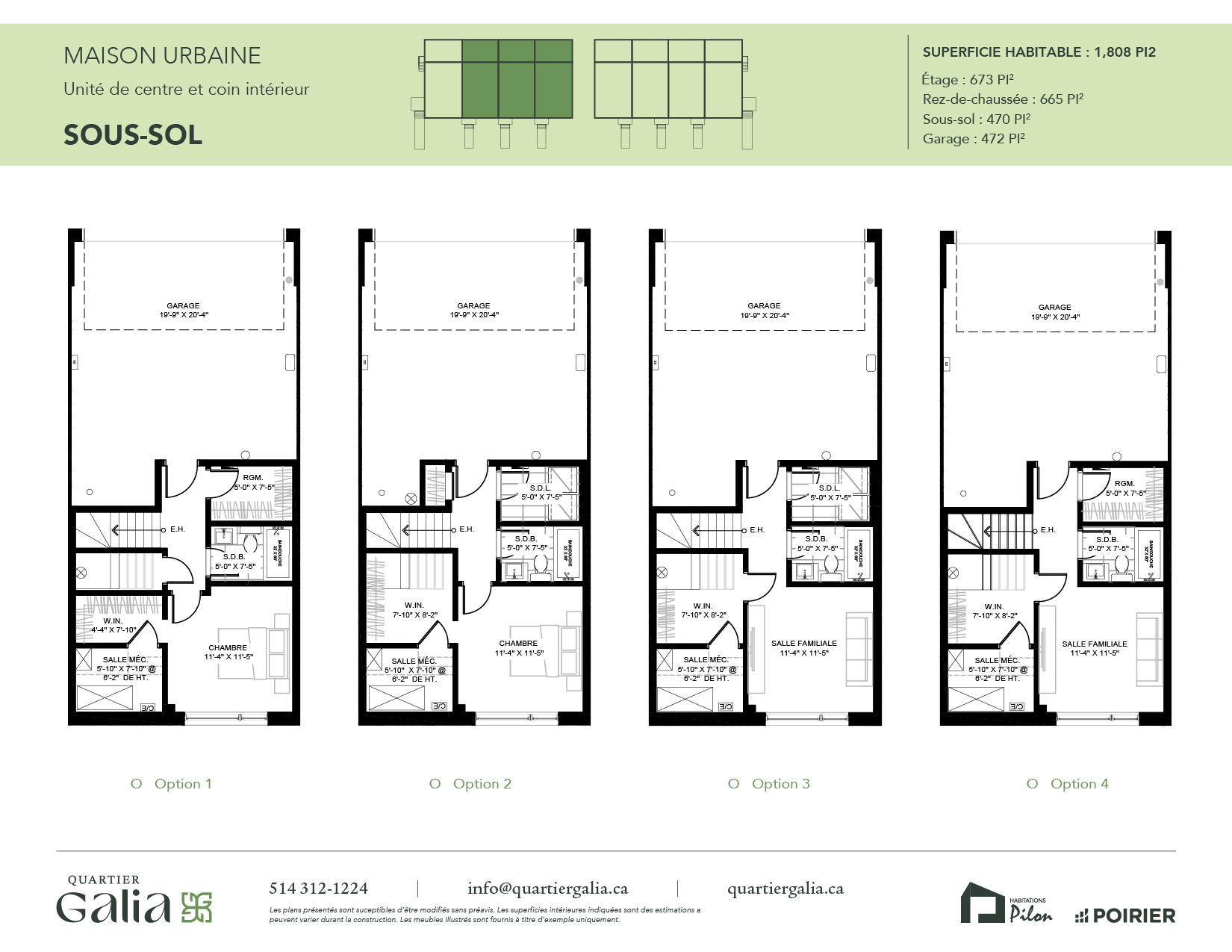
Basement






Request for information
Our other alternatives
Information request




