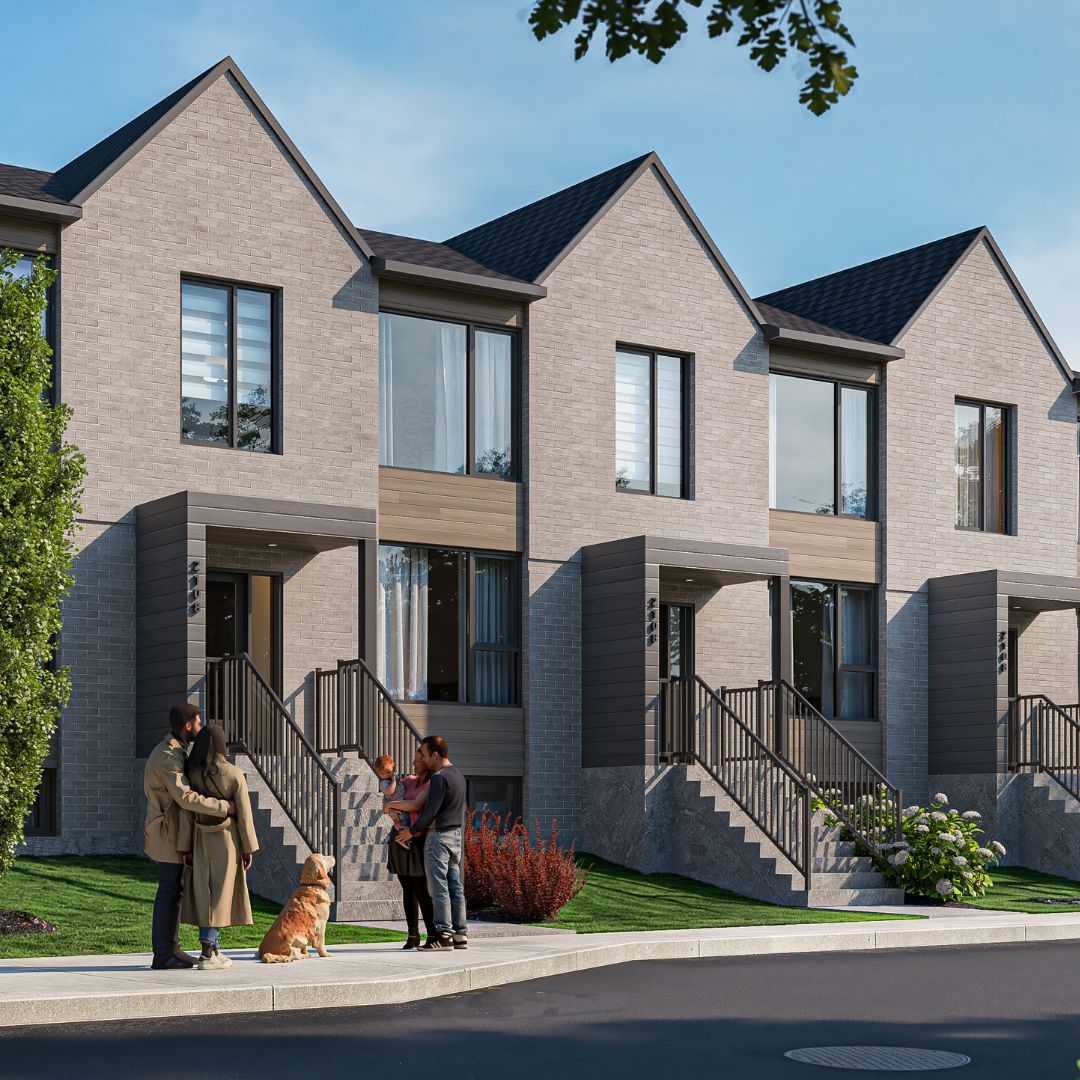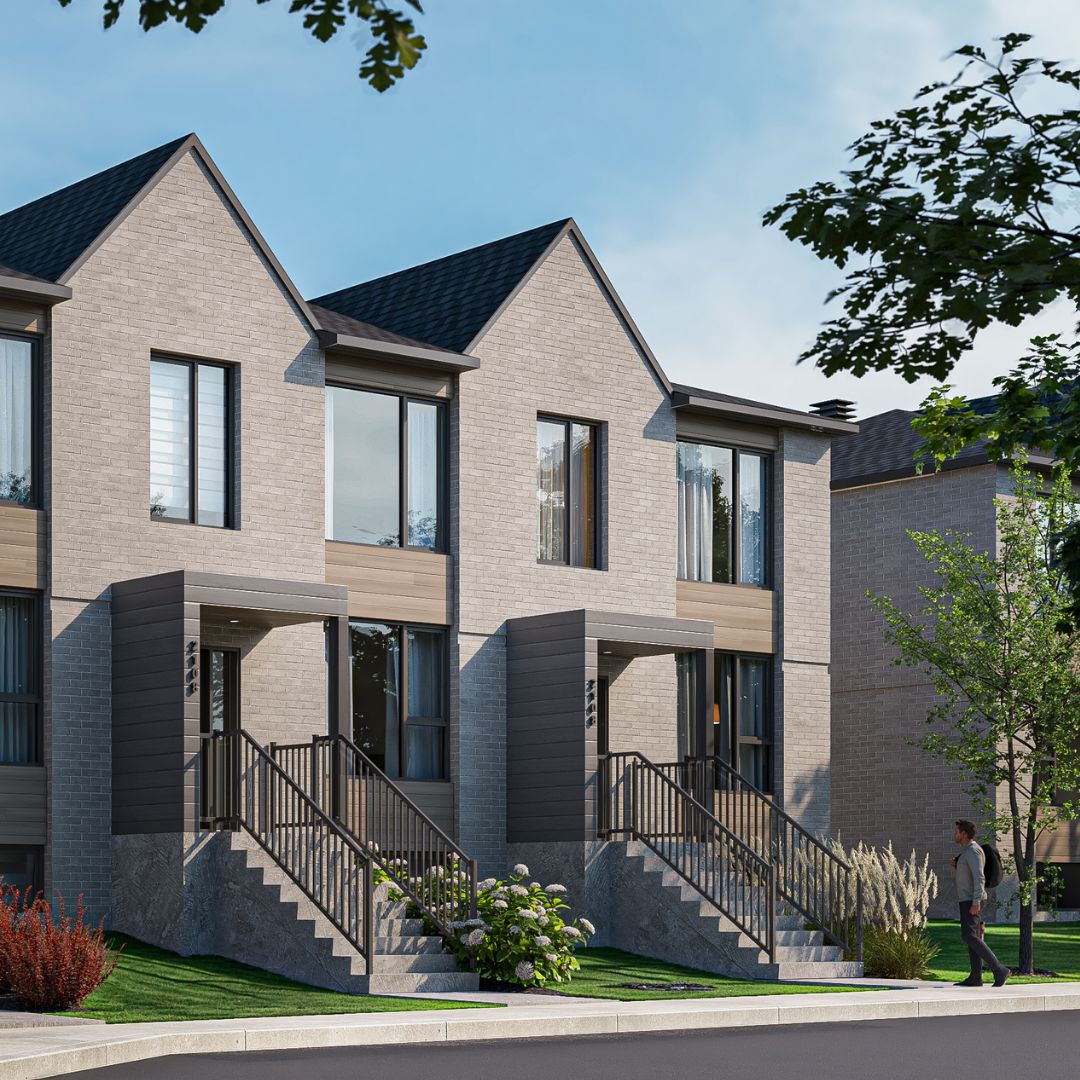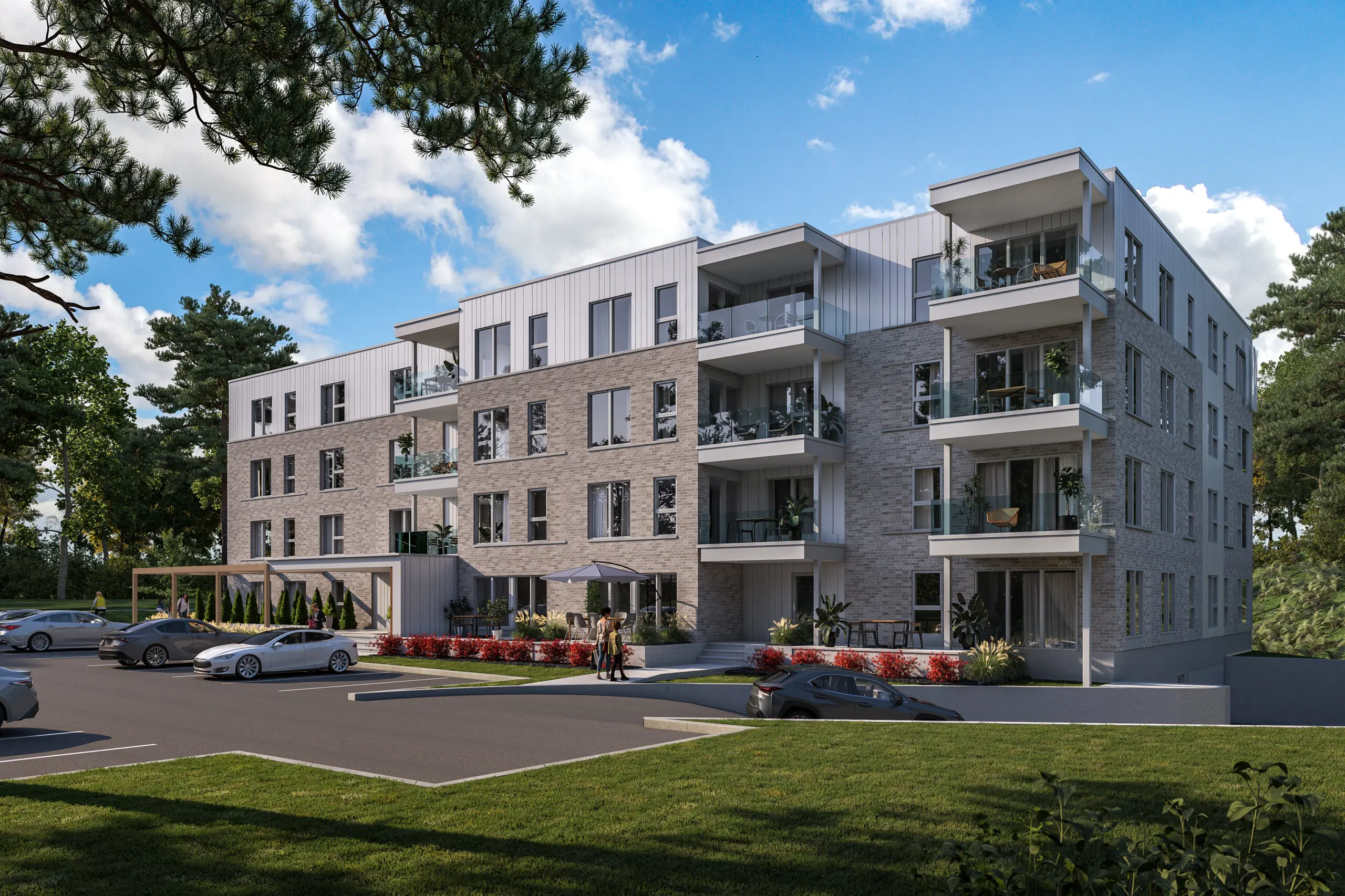Urban houses
Starting at $565 614 + taxes
Phase 1
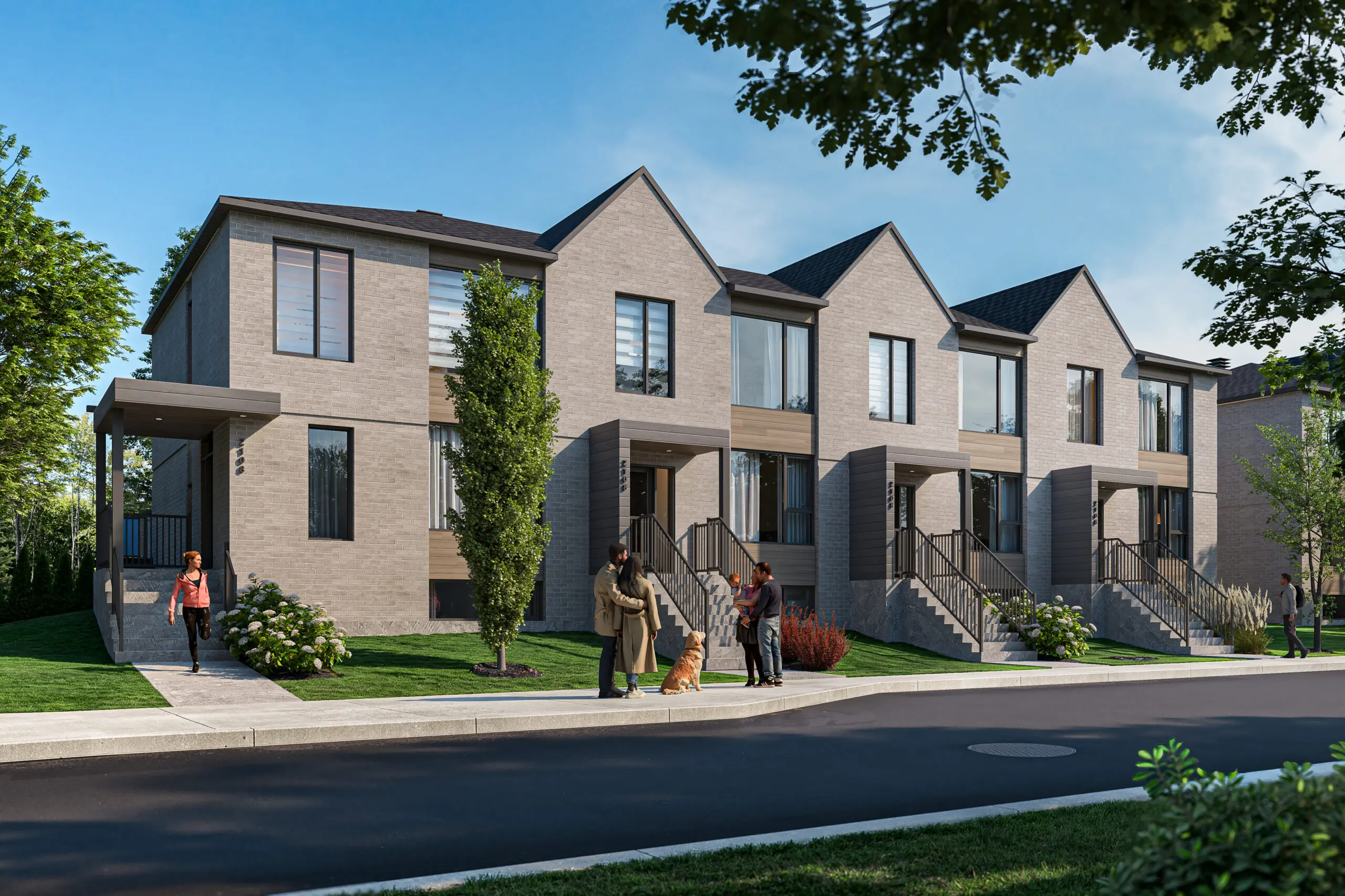

Spacious Urban Homes
The urban homes in the Quartier Galia stand out with their double garage, over 1800 sq. ft. of interior space, a spacious basement, and large terrace. Each floor offers layout flexibility, with several configurations available to meet your needs and preferences.
The landscaping for these new constructions includes complete grading with a terrace, lawn, asphalt, shrubs, and fencing. The large terrace extends the living space outdoors for moments of relaxation or gatherings. Hot tubs are allowed!
These urban homes are ideal for families or individuals who need multiple rooms and plenty of storage.
The first phase of the urban homes includes 8 units. Three models are available: the corner unit, the interior corner unit, and the center unit.
Our models
Select the plan type to show the corresponding content.
Features
Center
Square footage
1 808 sq. ft.
Bedrooms
2 to 4
Bathrooms
1 to 3
Garage
Double
Specifics
Center
Interior
- 9-foot ground-floor ceilings
- Several configurations available
- Private double garage
- 2 to 4 bedrooms
- 1 to 3 bathrooms
Exterior
- Large, intimate outdoor terrace of 13’ x 21’-15’ feet
- Turnkey with landscaping included
- Visitor parking space
- Adjoined to a green space and facing a children’s park
Inclusions
- 5-year GCR new home warranty
- Infrastructure paid in full
Photo Gallery
Center

Front facade
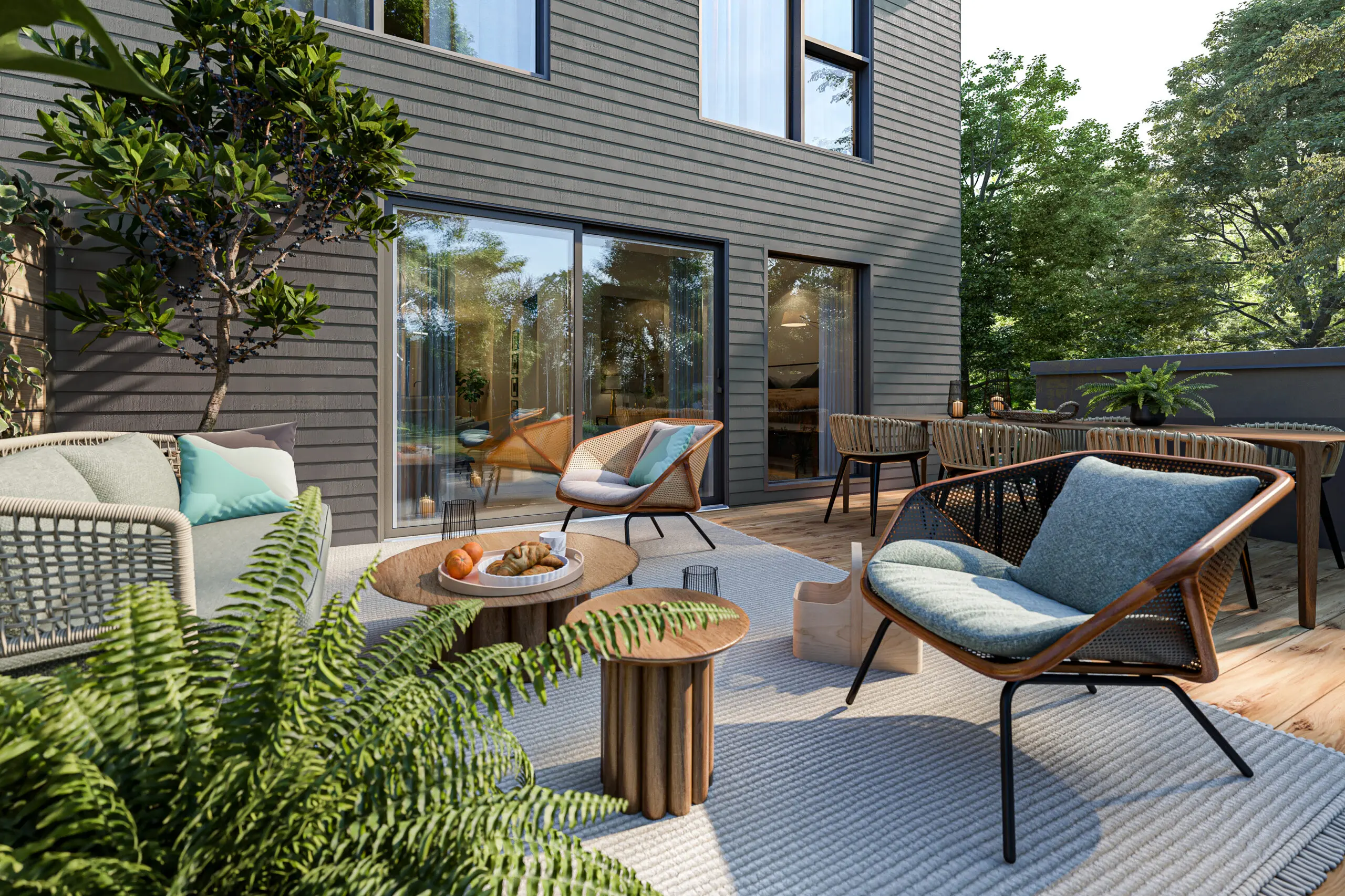
Terrace
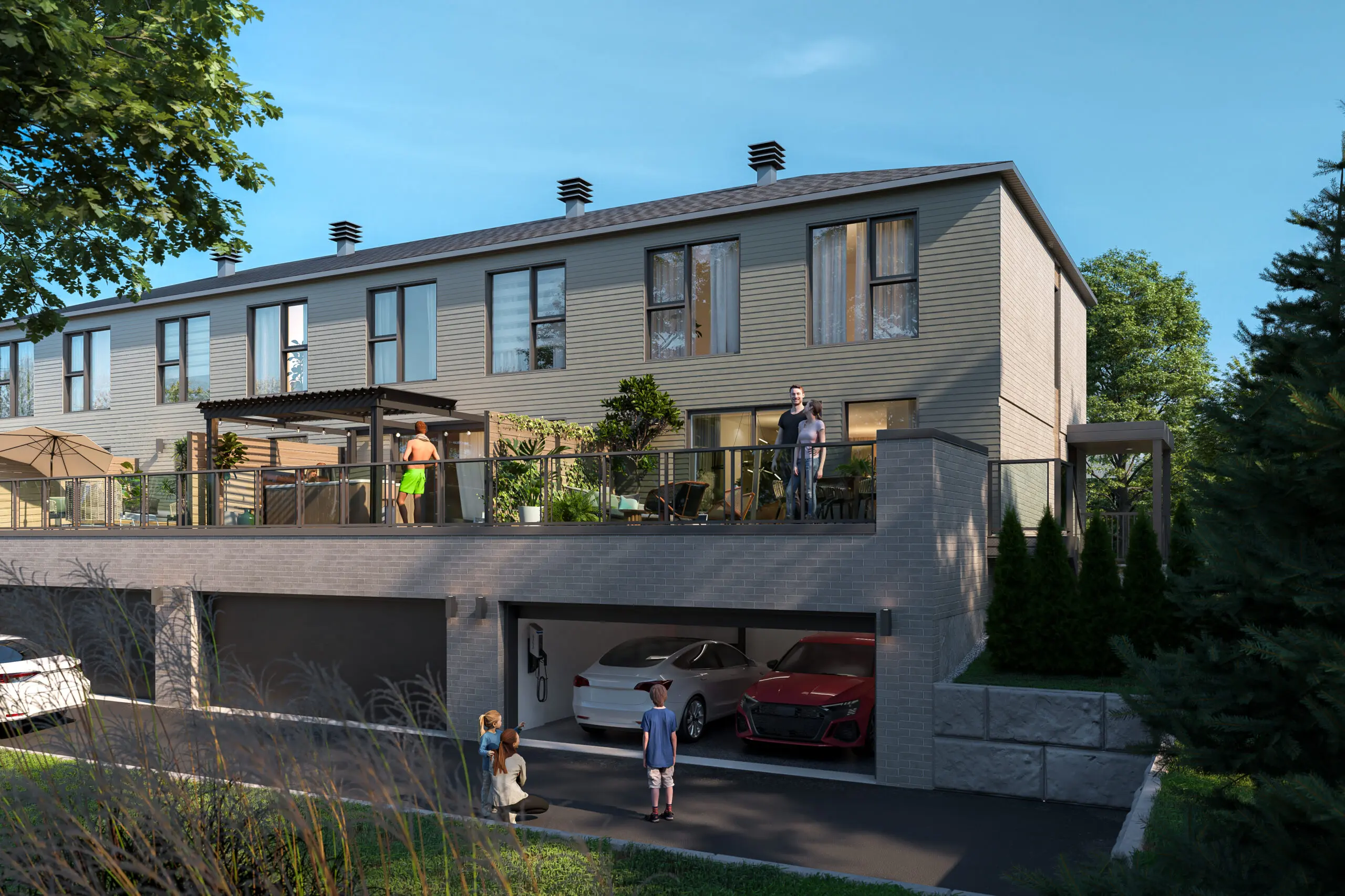
Parking & back facade
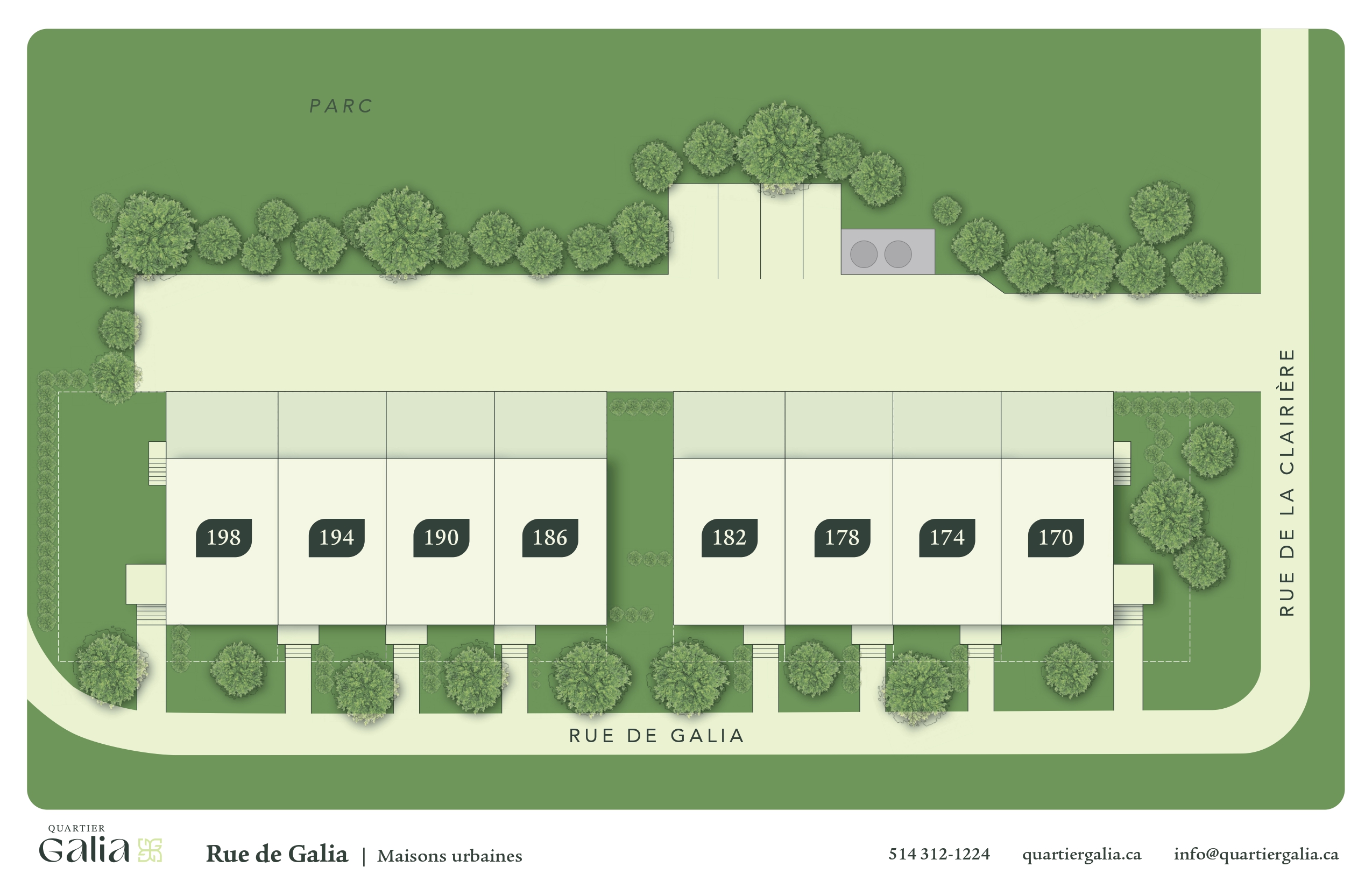
Units plan




Plans and options
Center
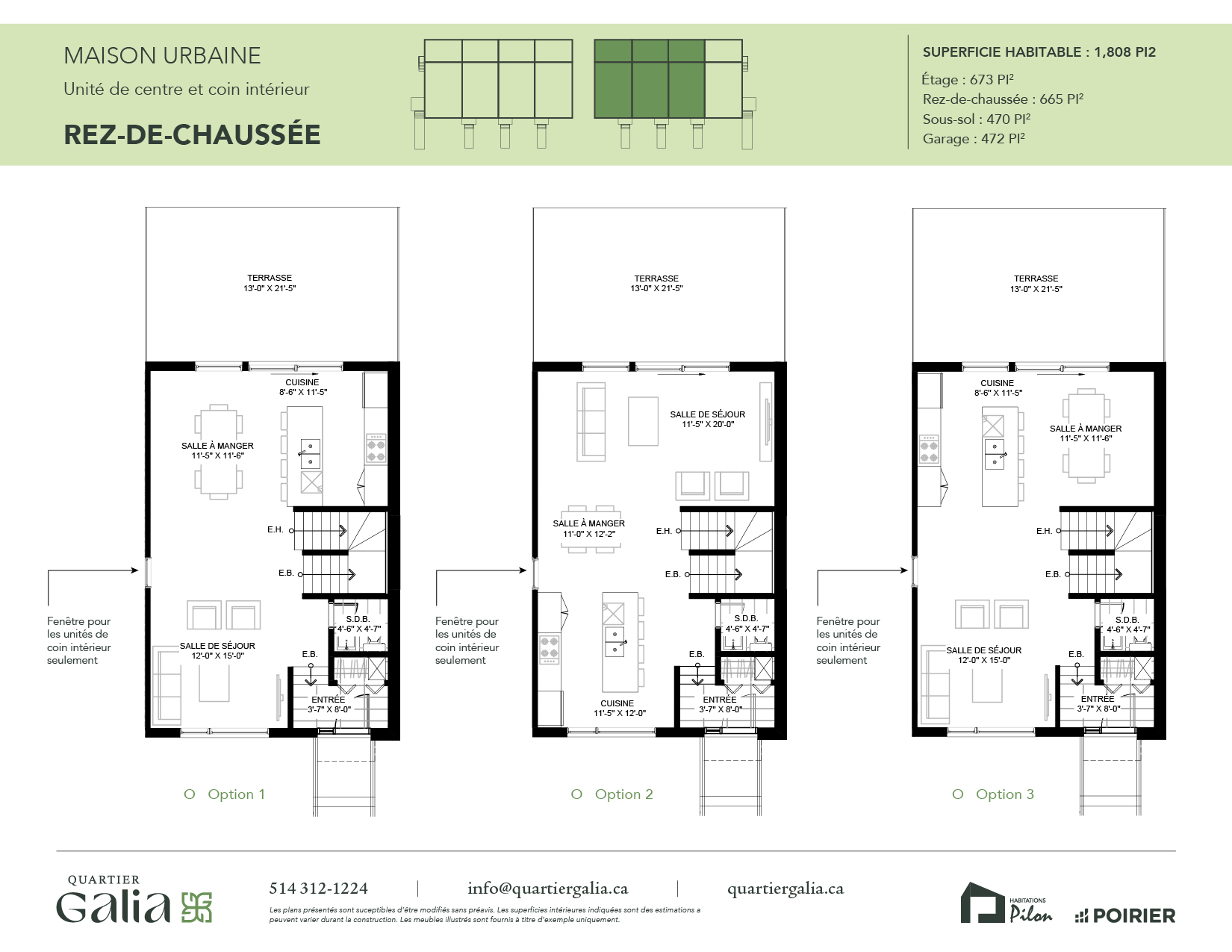
Main floor
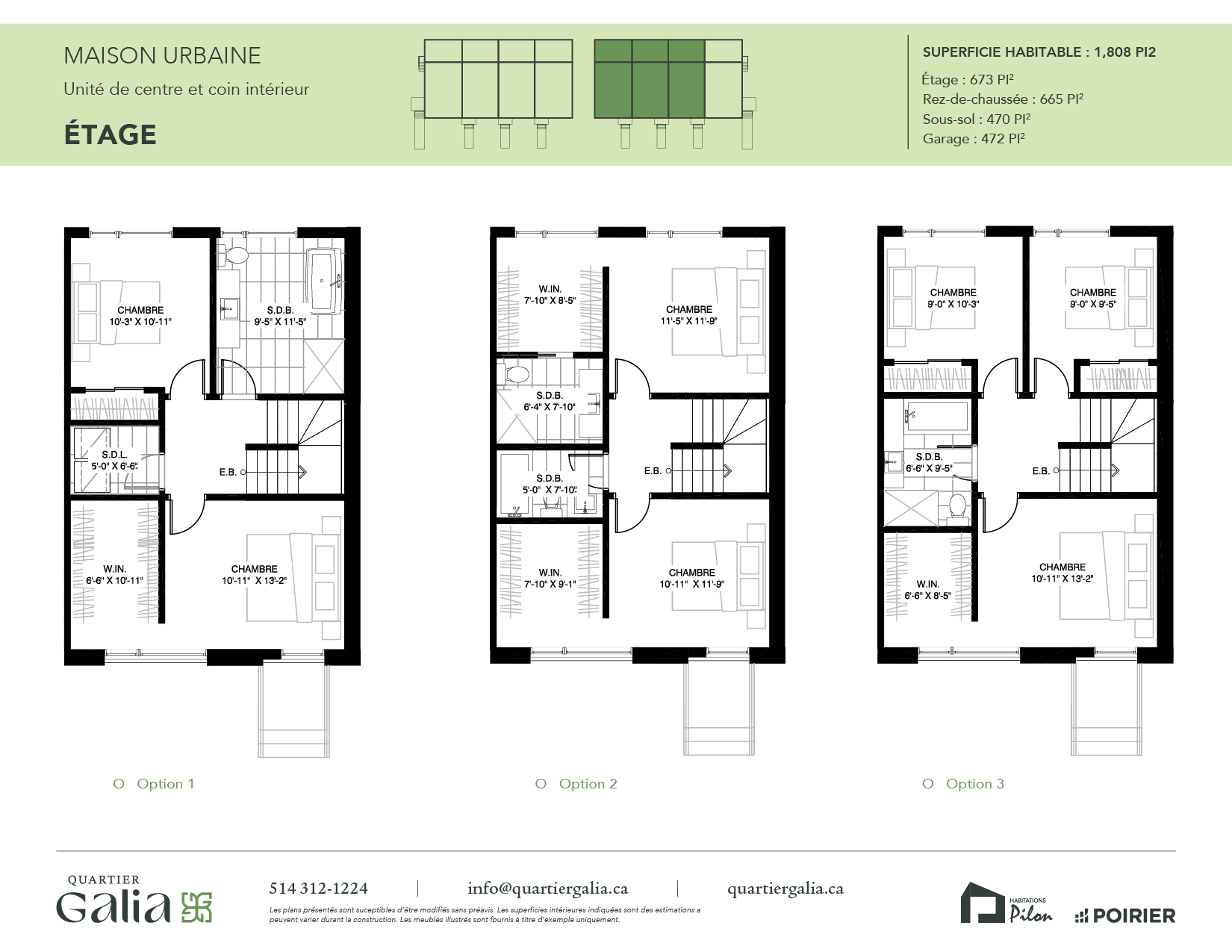
Second floor
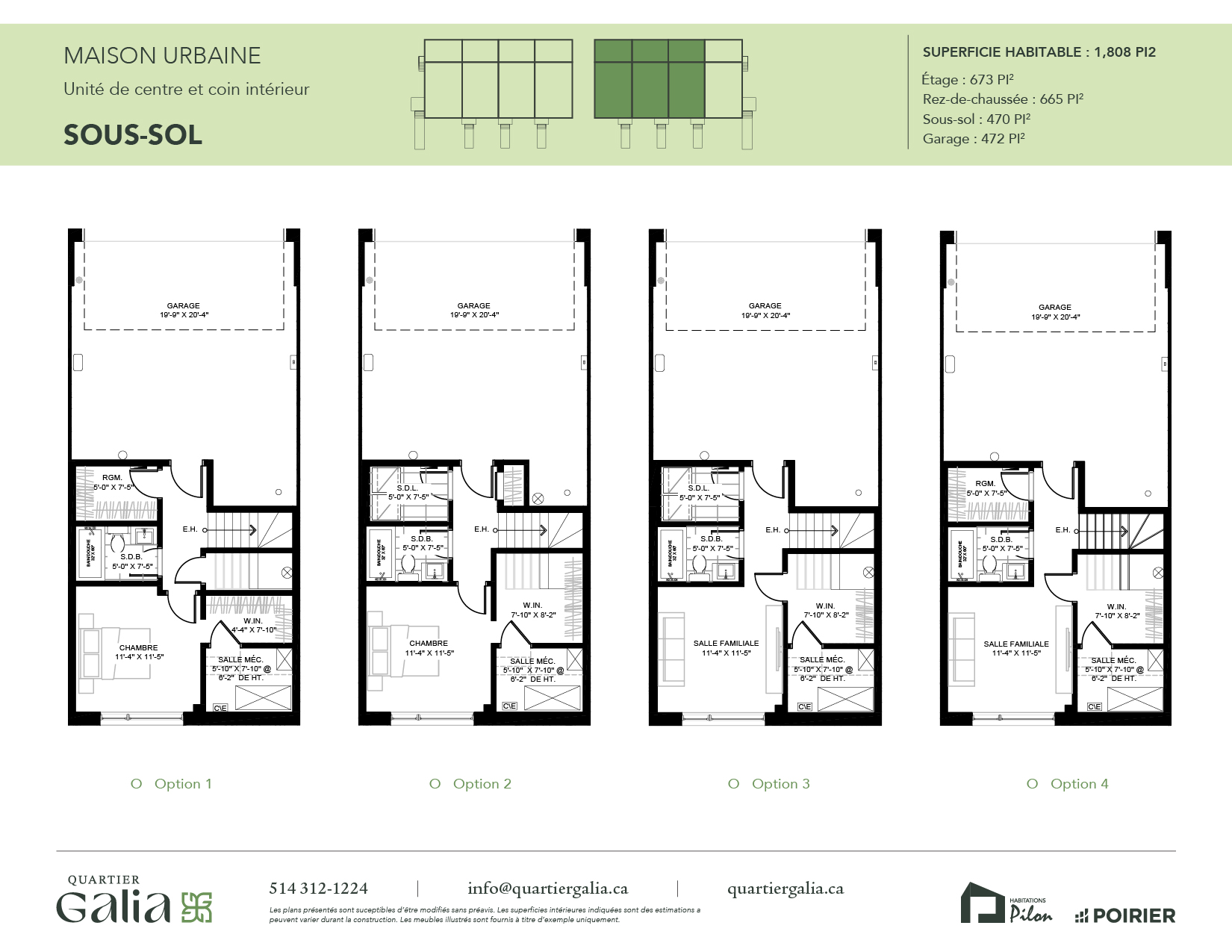
Basement
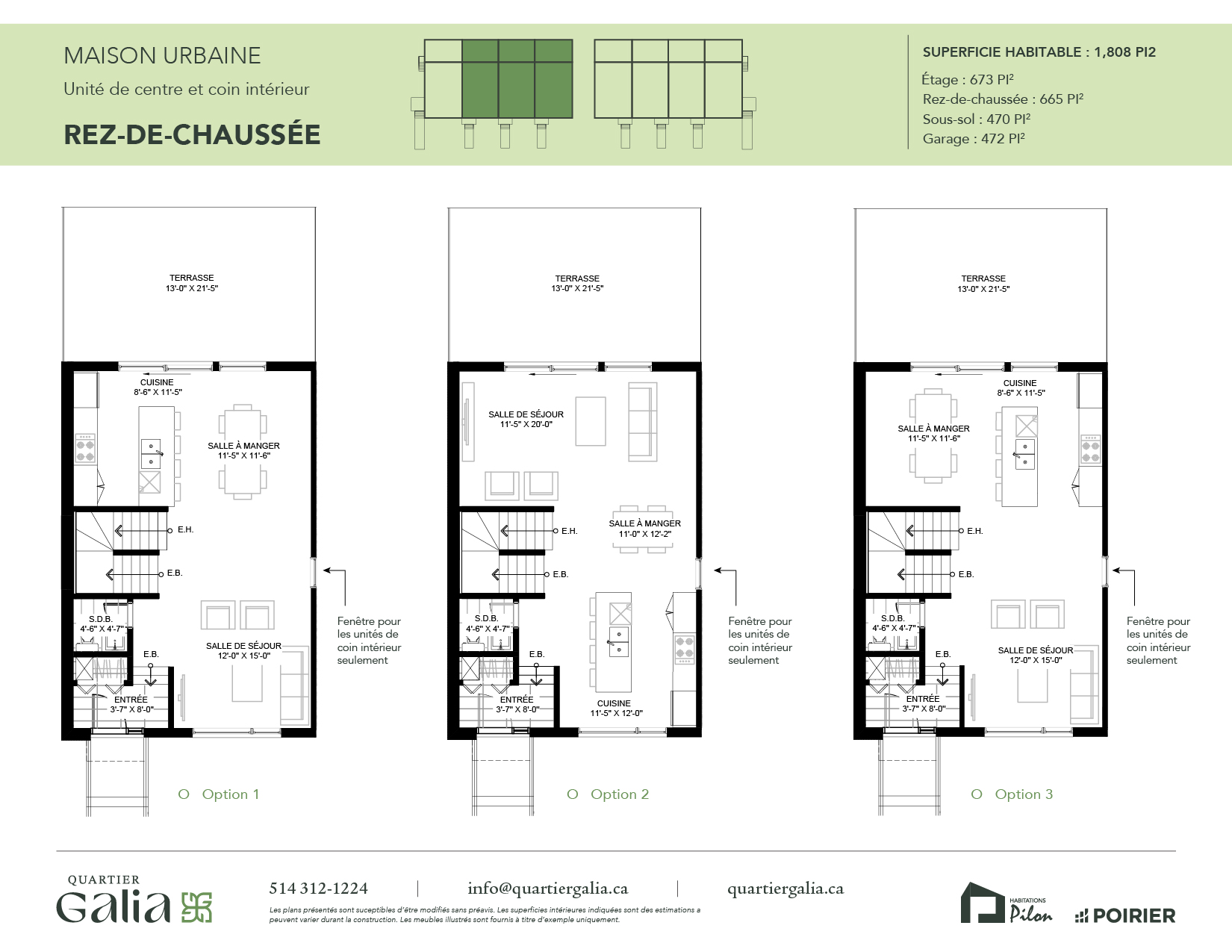
Main floor
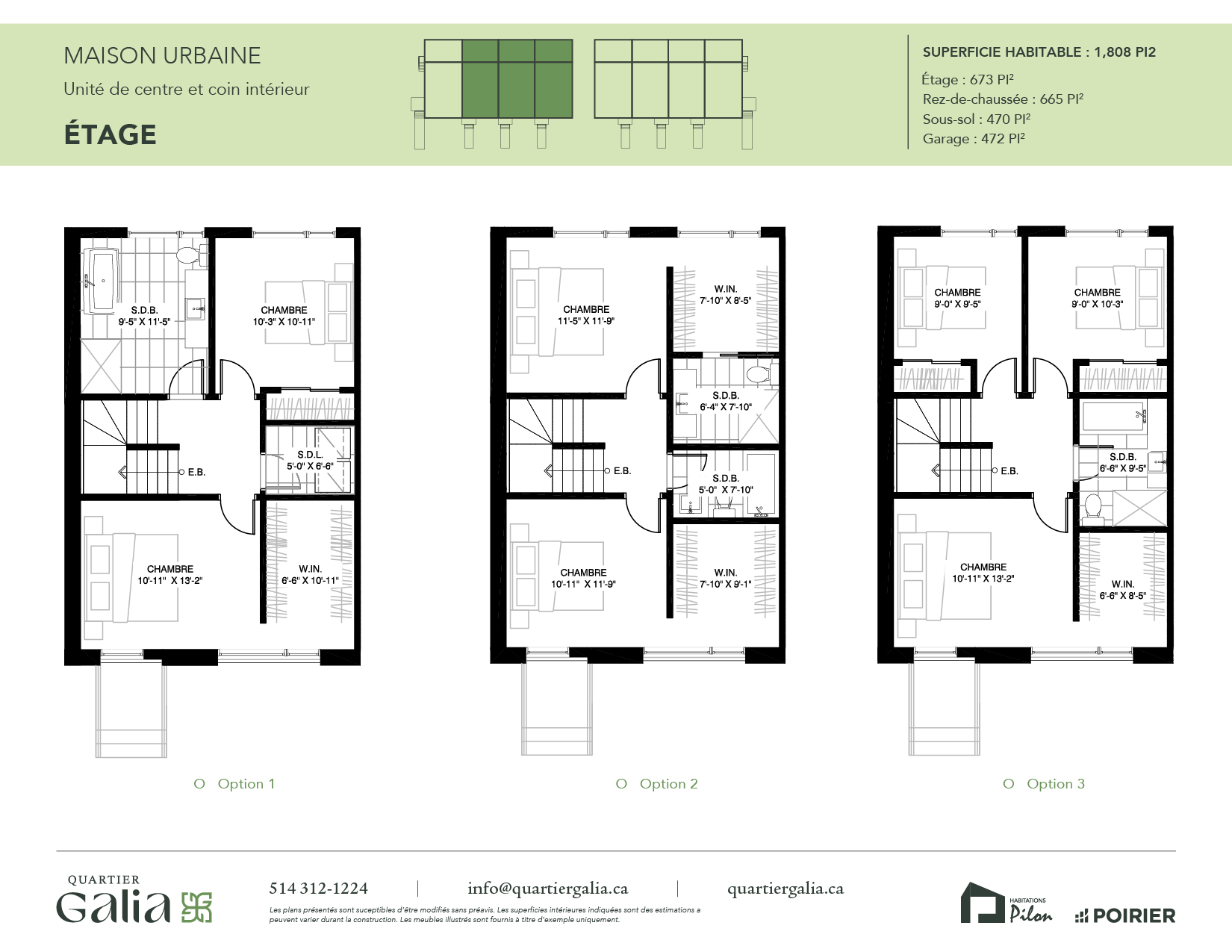
Second floor
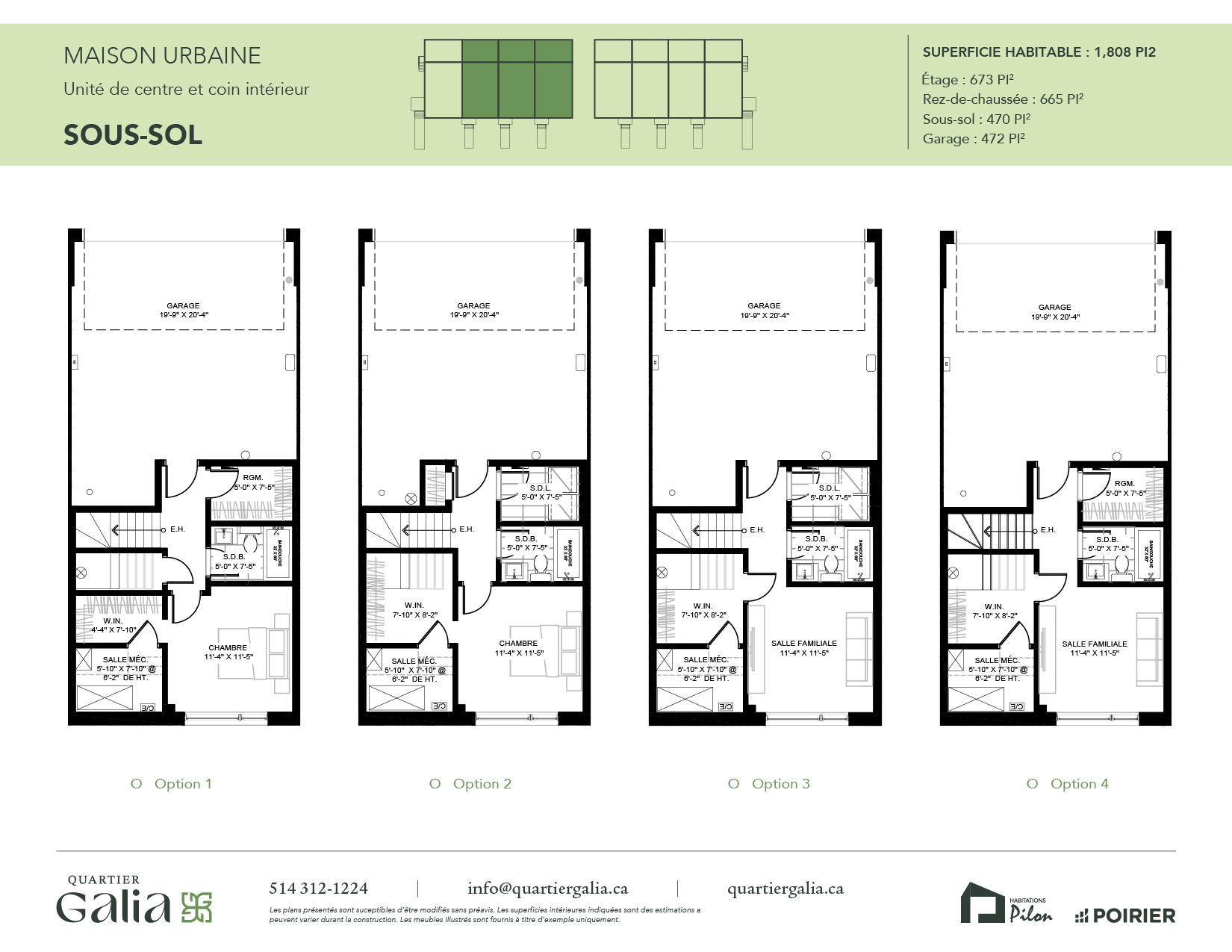
Basement






Request for information
Features
Interior Corner
Square footage
1 808 sq. ft.
Bedrooms
2 to 4
Bathrooms
1 to 3
Garage
Double
Specifics
Interior corner
Interior
- 9-foot ground-floor ceilings
- Several configurations available
- Private double garage
- 2 to 4 bedrooms
- 1 to 3 bathrooms
- 3-sided windows
Exterior
- Large, intimate outdoor terrace of 13’ x 21’-15’ feet
- Turnkey with landscaping included
- Visitor parking space
- Adjoined to a green space and facing a children’s park
Inclusions
- 5-year GCR new home warranty
- Infrastructure paid in full
Photo gallery
Interior corner

Front facade

Terrace

Parking & back facade

Units plan




Plans and options
Interior corner

Main floor

Second floor

Basement

Main floor

Second floor

Basement






Request for information
Features
Corner
Square footage
1 851 sq. ft.
Bedrooms
2 to 4
Bathrooms
1 to 3
Garage
Double
Specifics
Corner
Interior
- 9-foot ground-floor ceilings
- Several configurations available
- Private double garage
- 2 to 4 bedrooms
- 1 to 3 bathrooms
- 3-sided windows
Exterior
- Large, intimate outdoor terrace of 13’ x 20’-10’ feet
- Private land on the side of the house
- Access to the terrace from the side of the house
- Turnkey with landscaping included
- Visitor parking space
- Adjoined to a green space and facing a children’s park
Inclusions
- 5-year GCR new home warranty
- Infrastructure paid in full
Photo gallery
Corner

Front facade

Terrace

Parking & back facade

Units plan




Plans and options
Corner
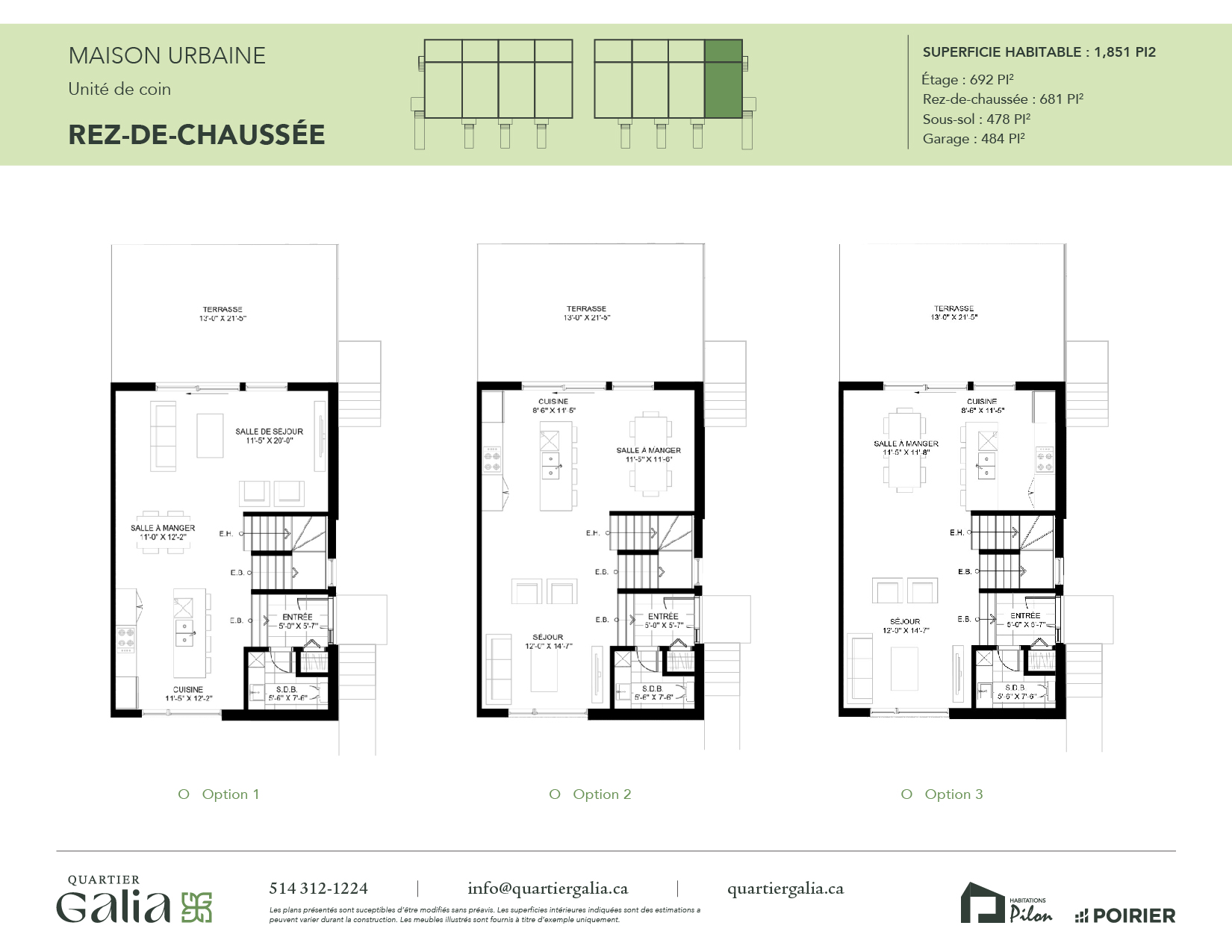
Main floor
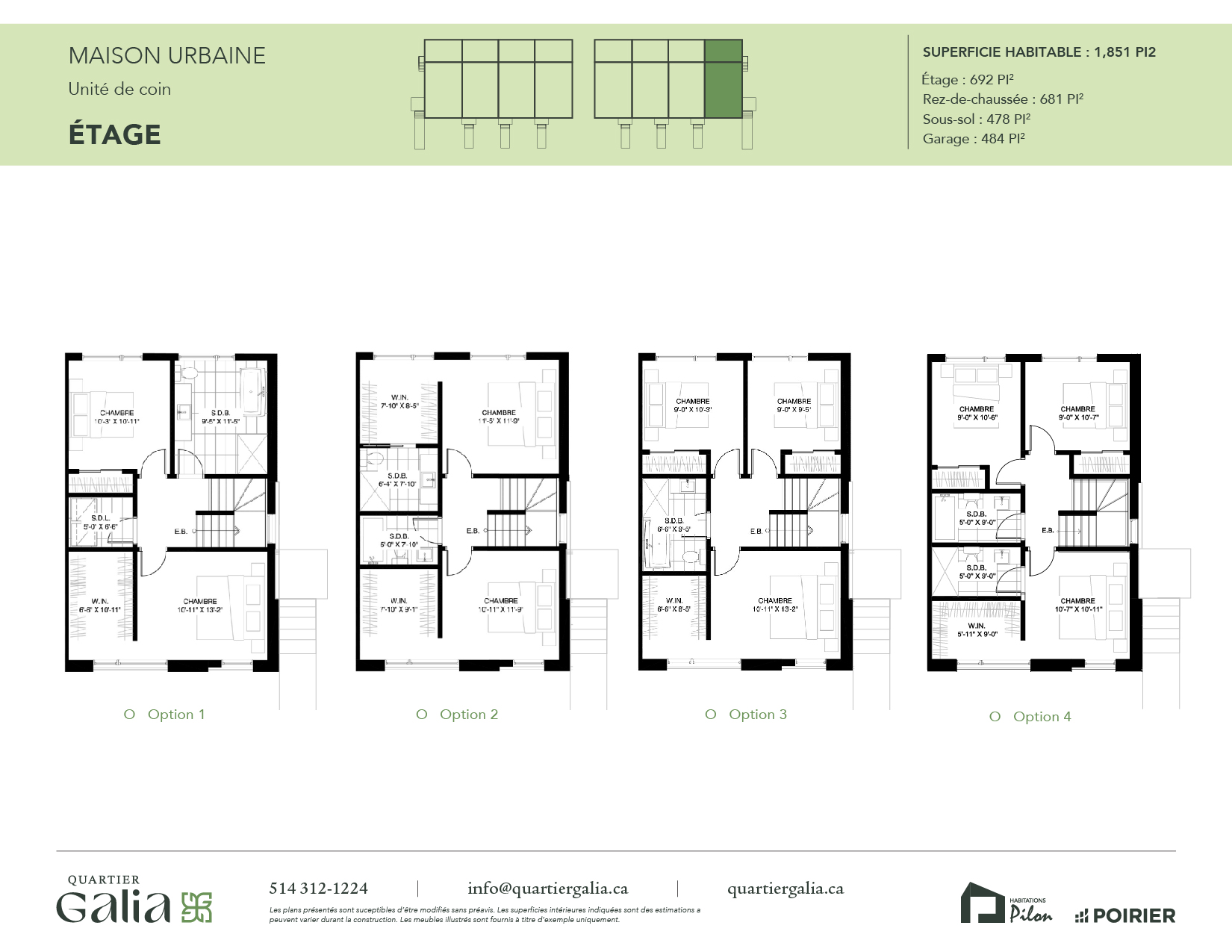
Second floor
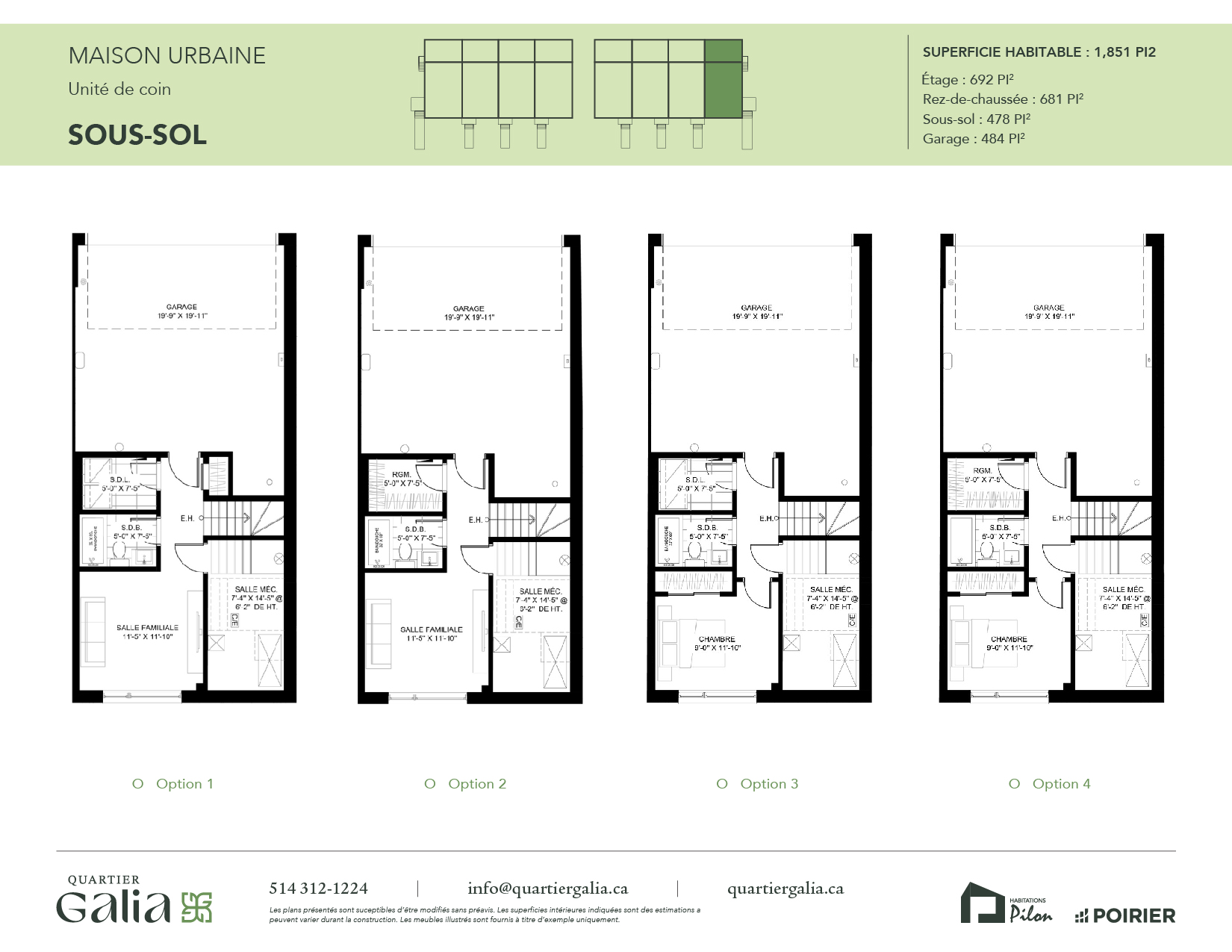
Basement
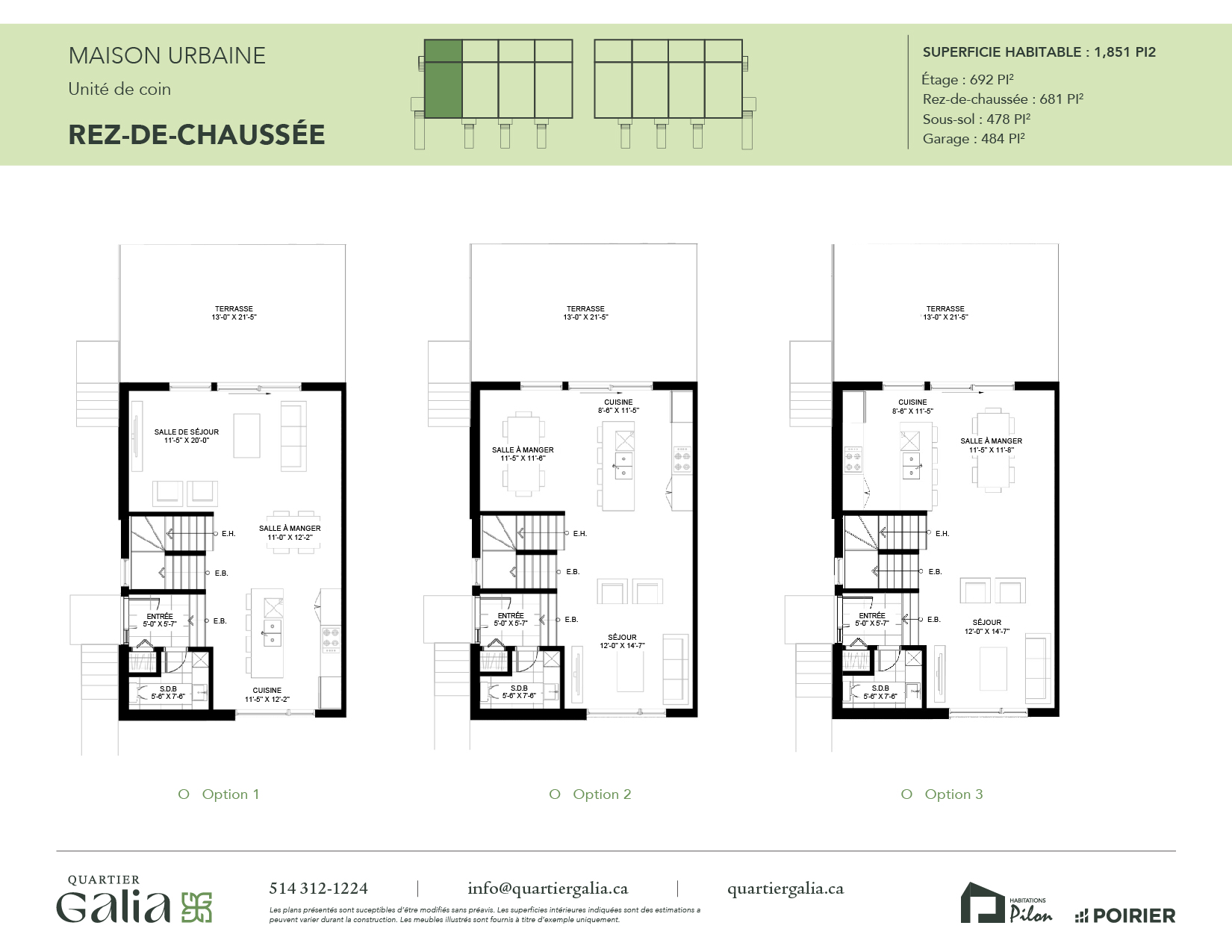
Main floor
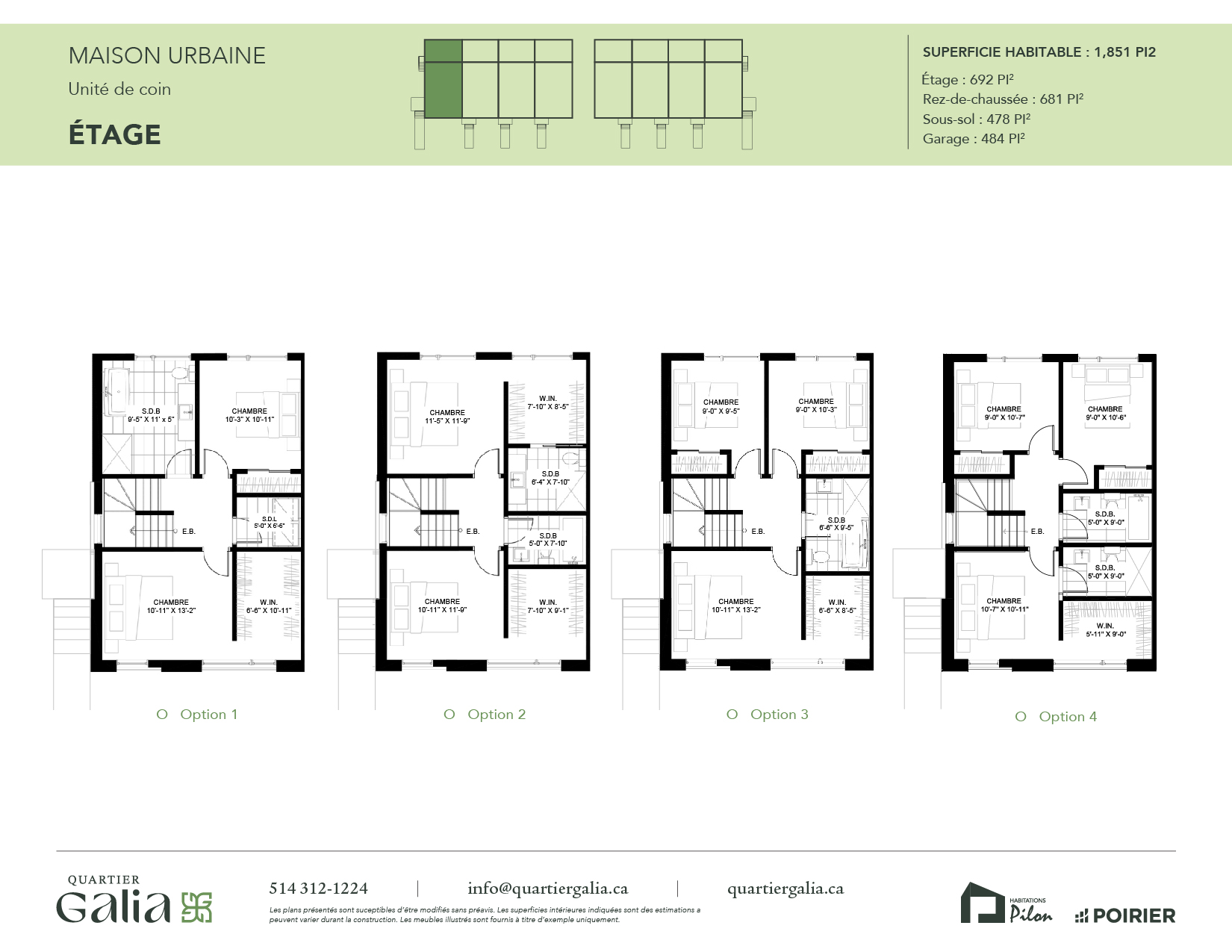
Second floor
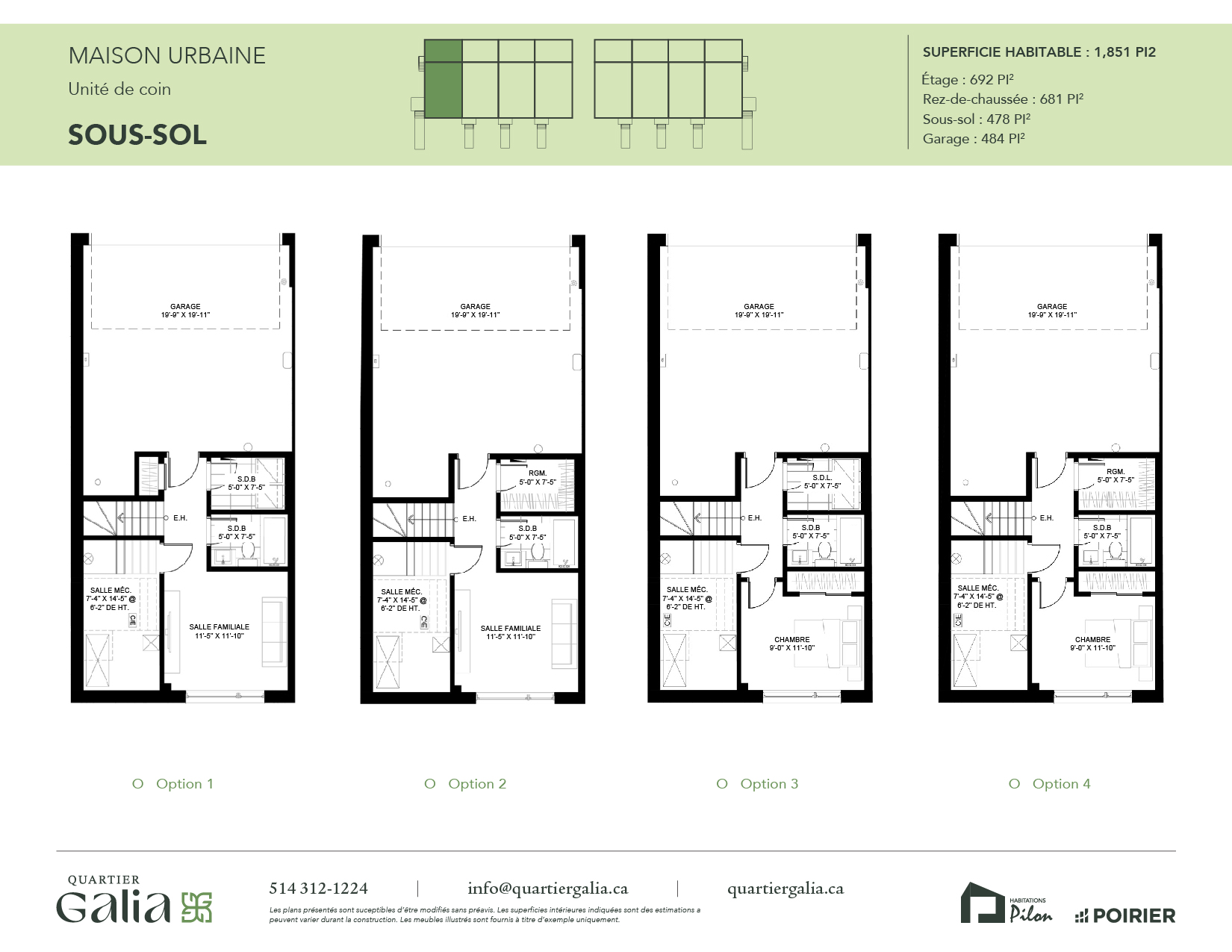
Basement






Request for information
Our other alternatives
Information request

