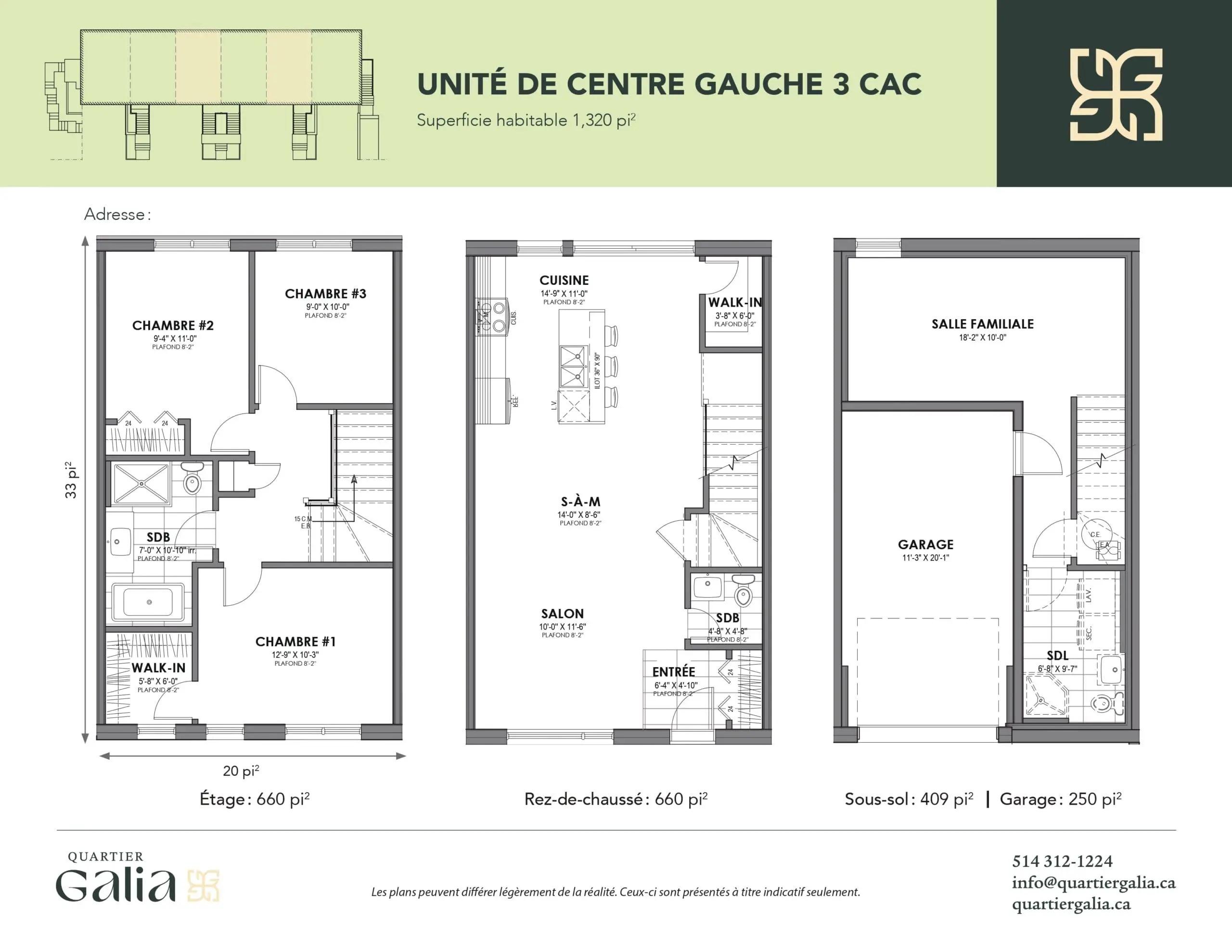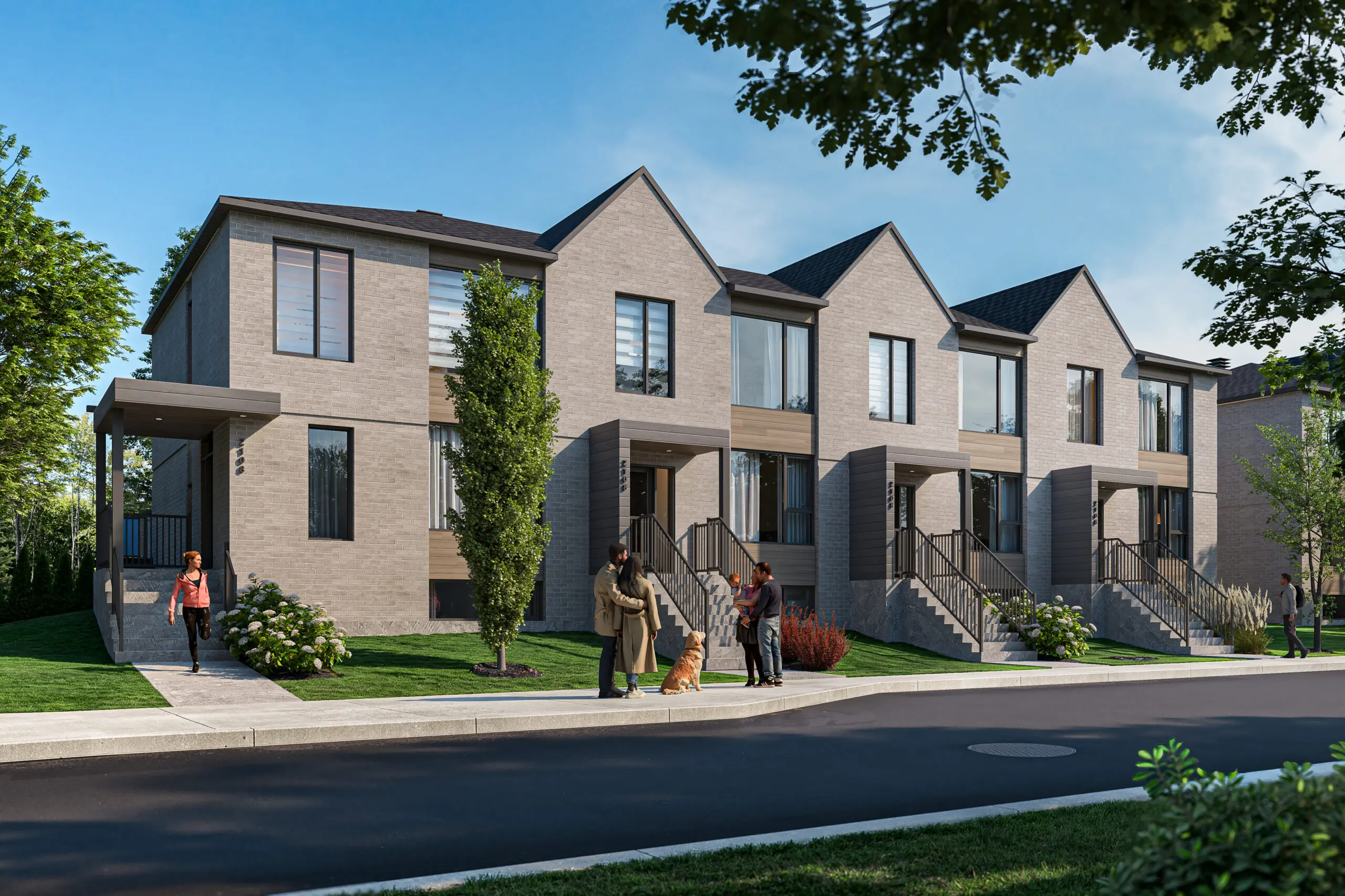Center
Starting at $543 747
+ tax
Phase 1


Features
Center
Square footage
1320 sq. ft.
Bedrooms
2 to 4
Bathrooms
1 to 3
Garage
Double
Availibility
Fall 2025
Specifics
Center
Interior
- Single garage
- Quartz countertop
- 3 kitchen layouts available
- Master bathroom with ceramic shower and freestanding tub
- Powder room on main floor and bathroom upstairs
- Possible bathroom addition in basement
Exterior
- Brick, steel and aluminium cladding
- Landscaping included and turnkey
- Rear balcony
Inclusions
- 5-year GCR new home warranty
- Infrastructure paid in full
Photo gallery
Center house
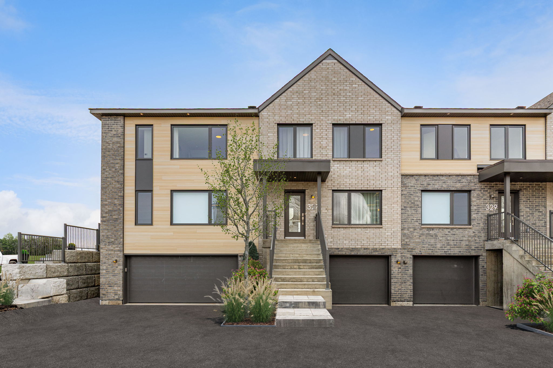
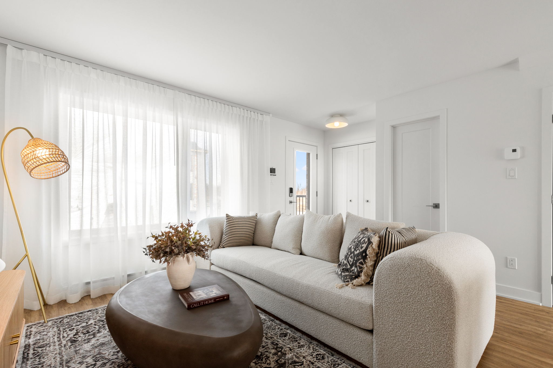
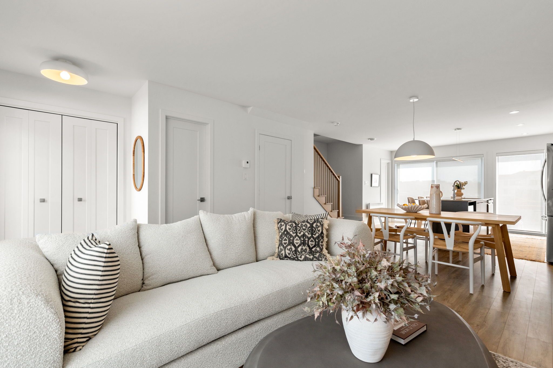
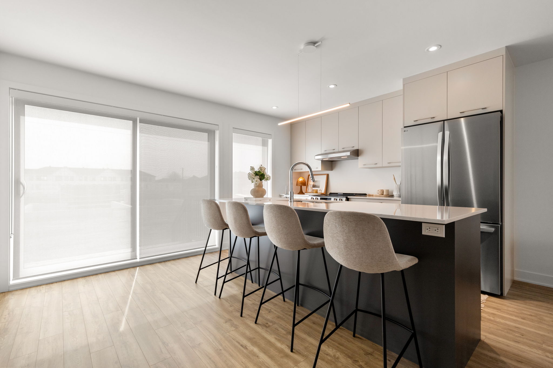
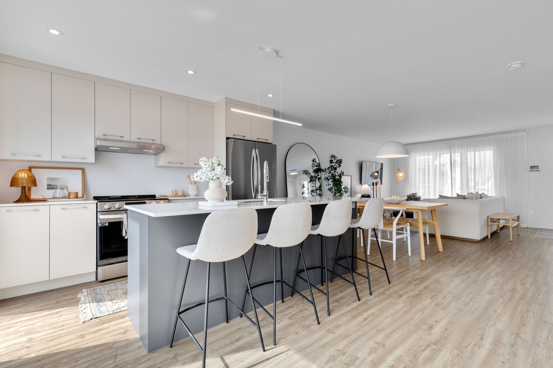
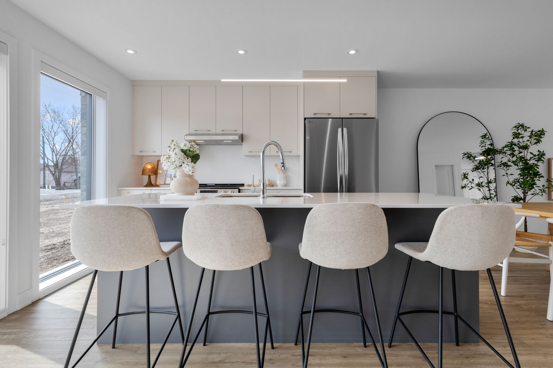
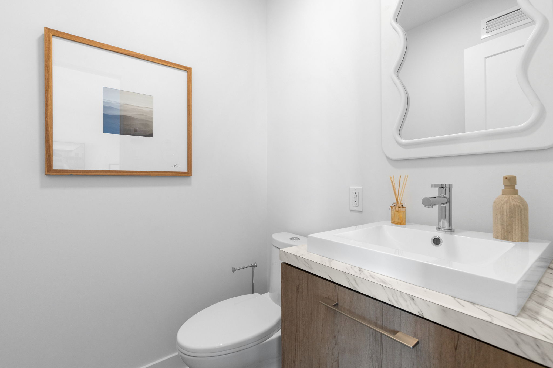
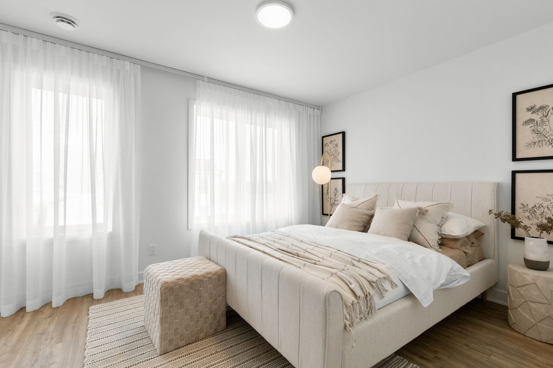
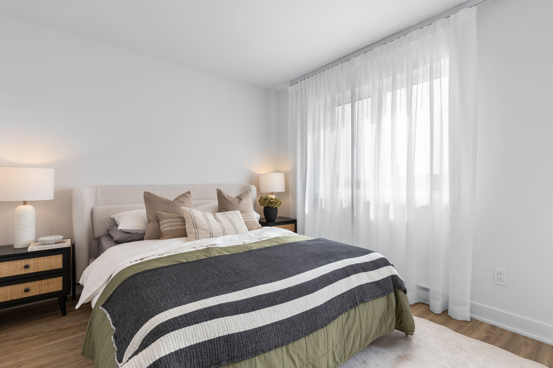
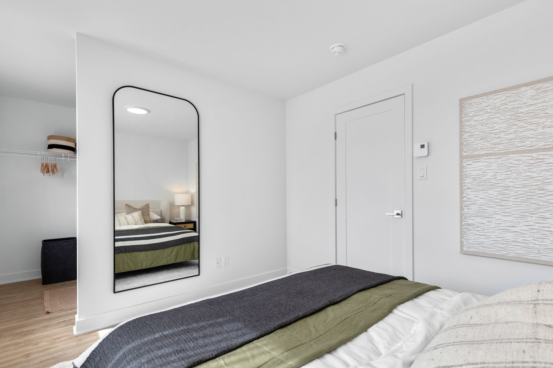
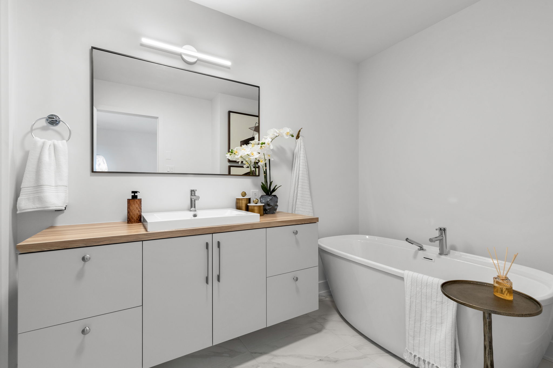
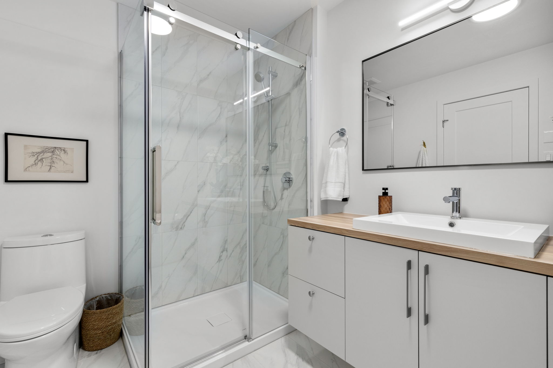
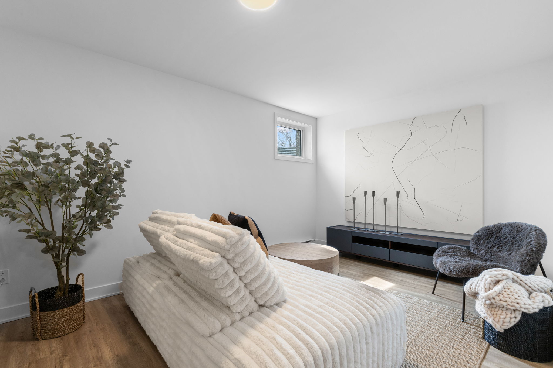
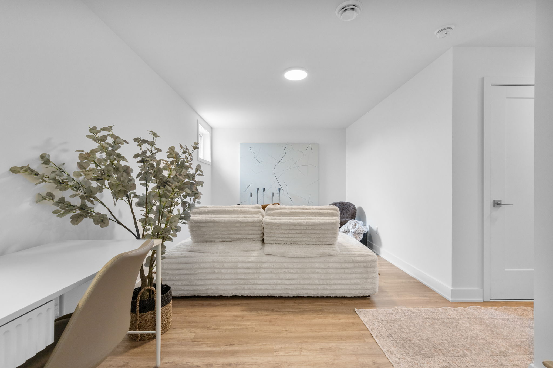
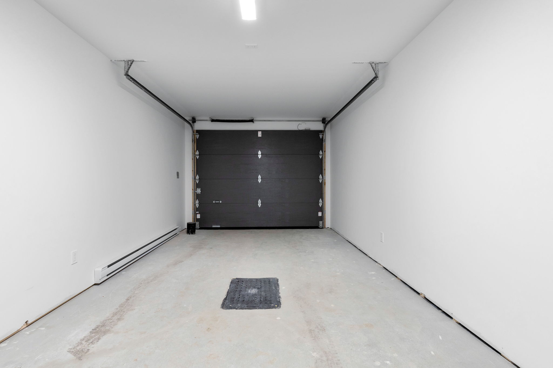


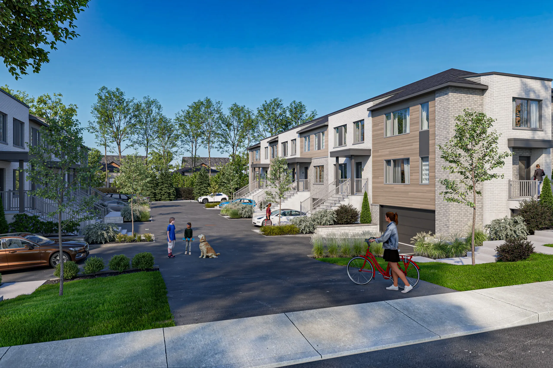
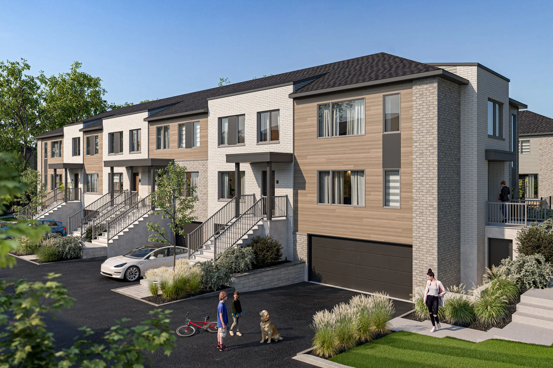



















Request for information
Our other alternatives
Information request




