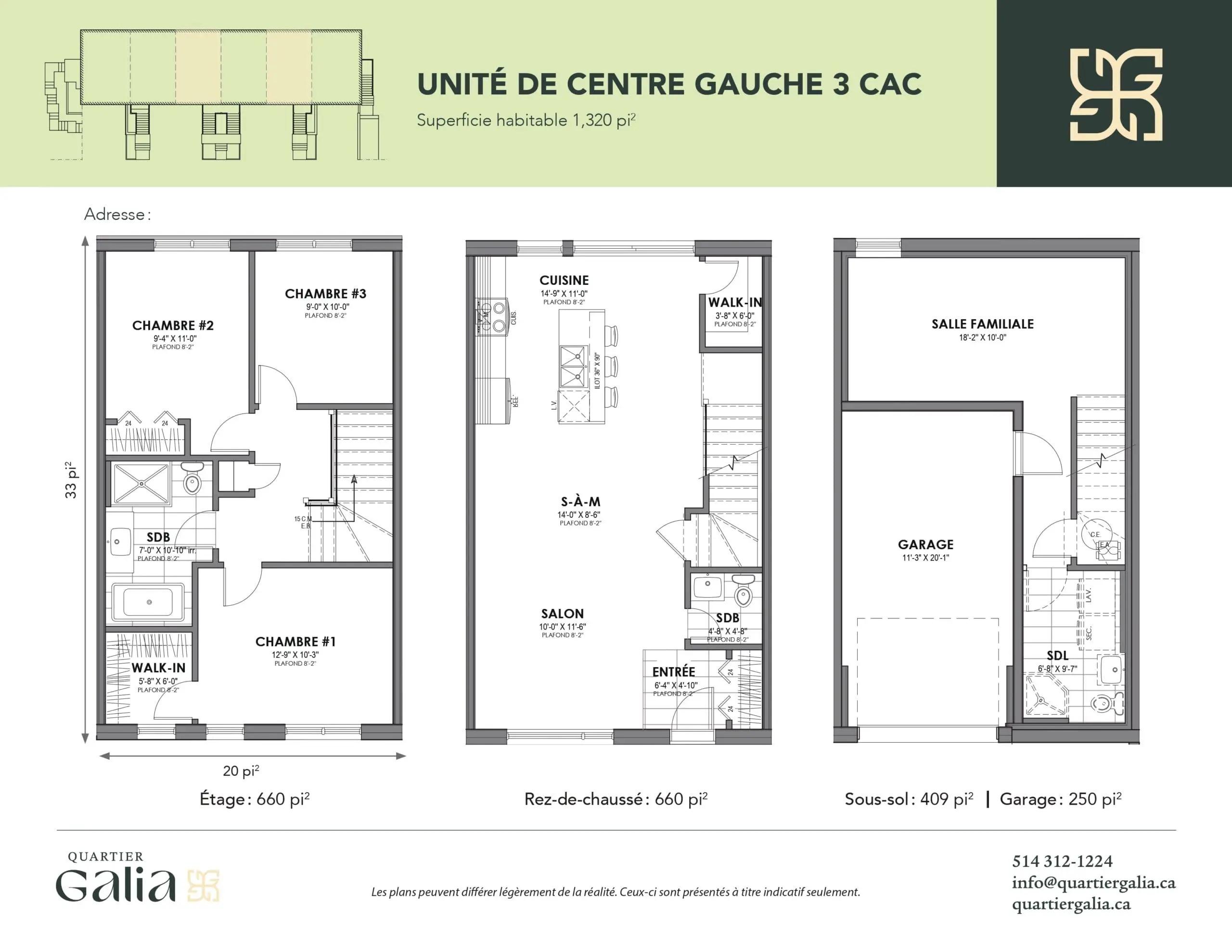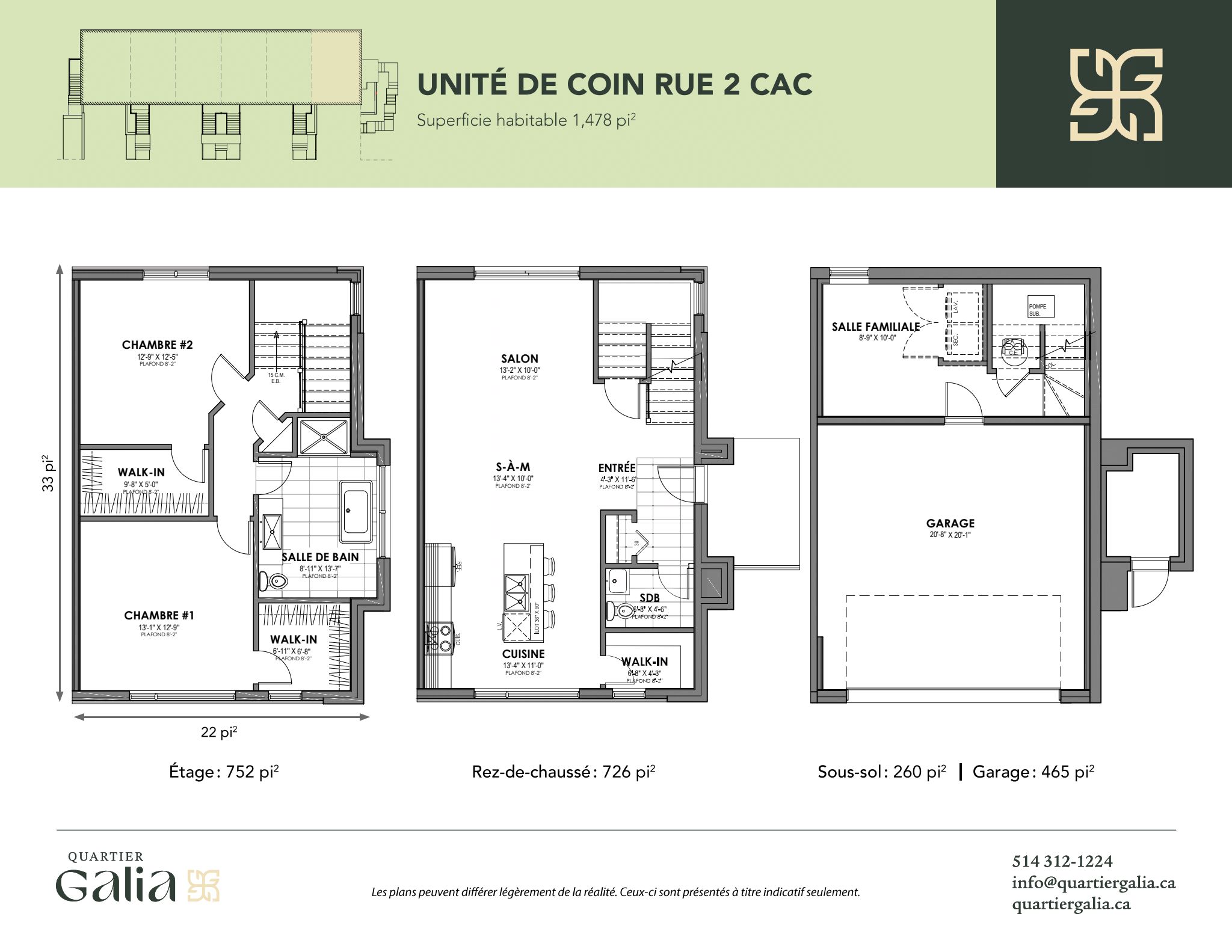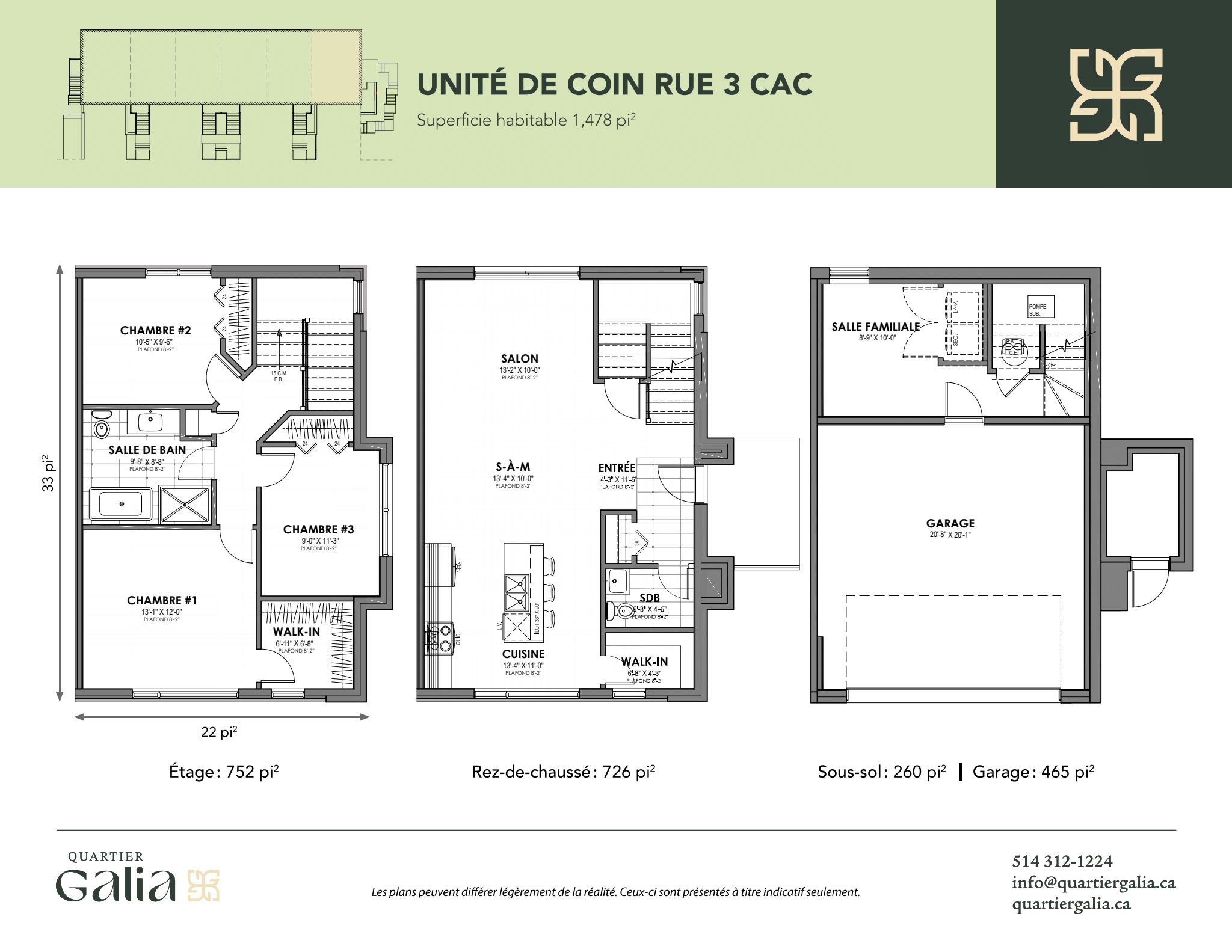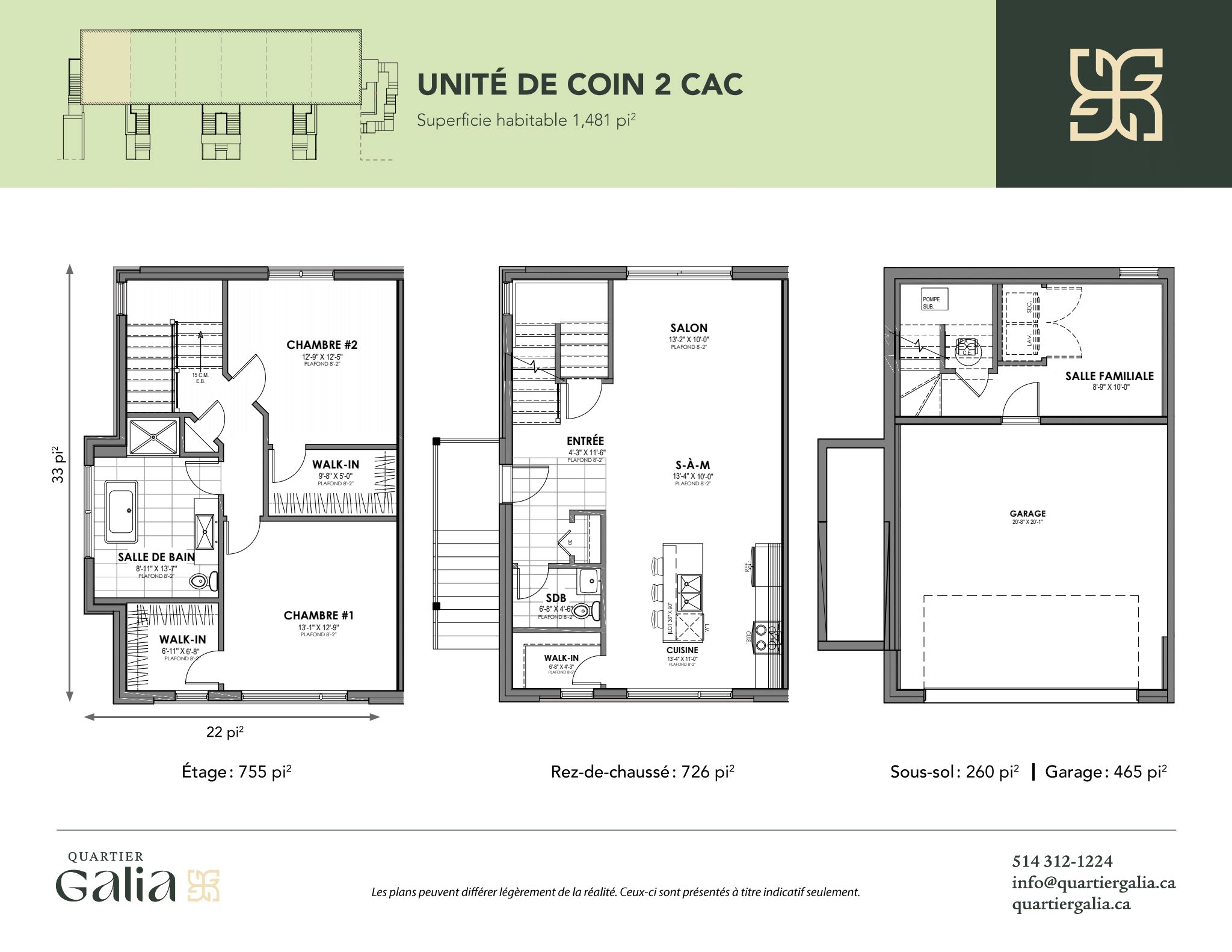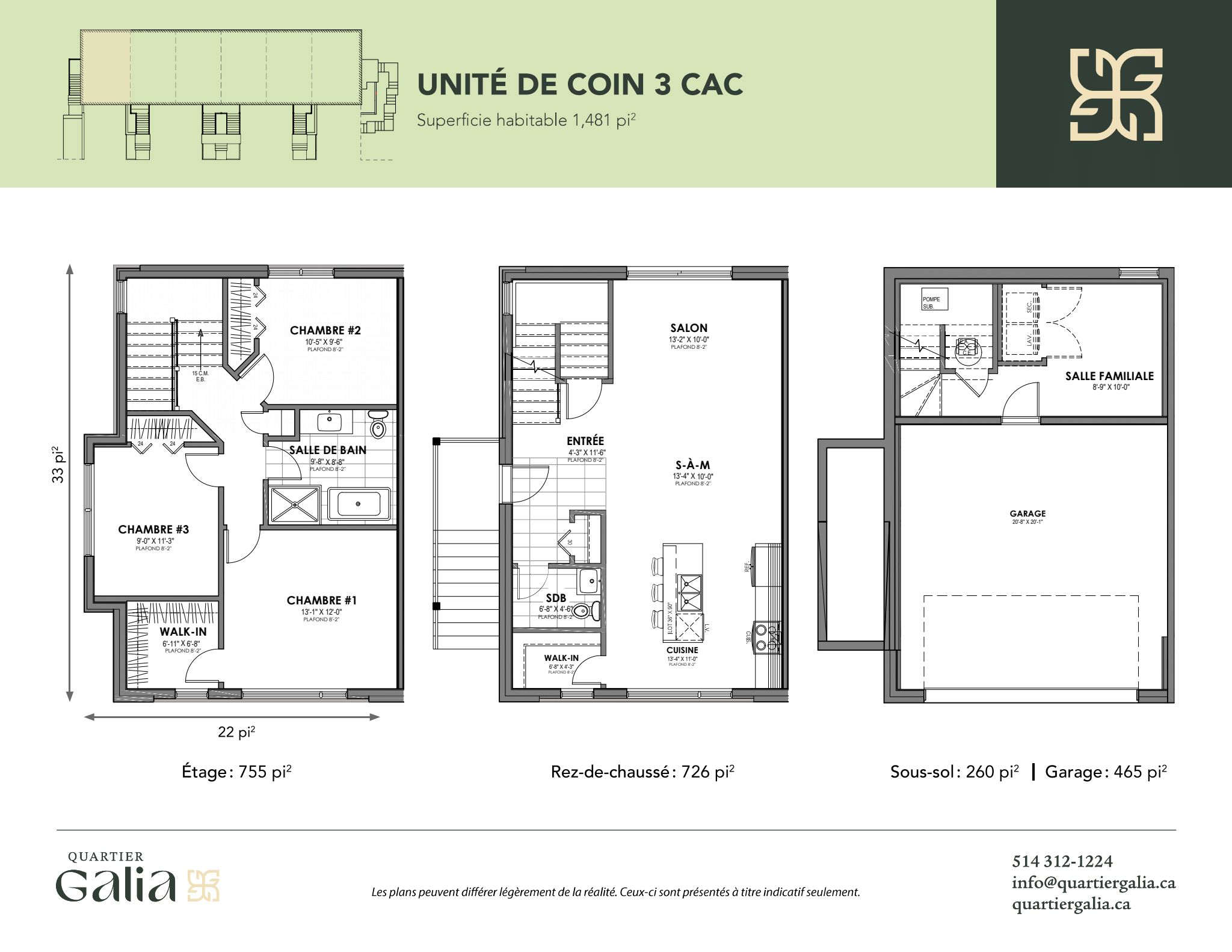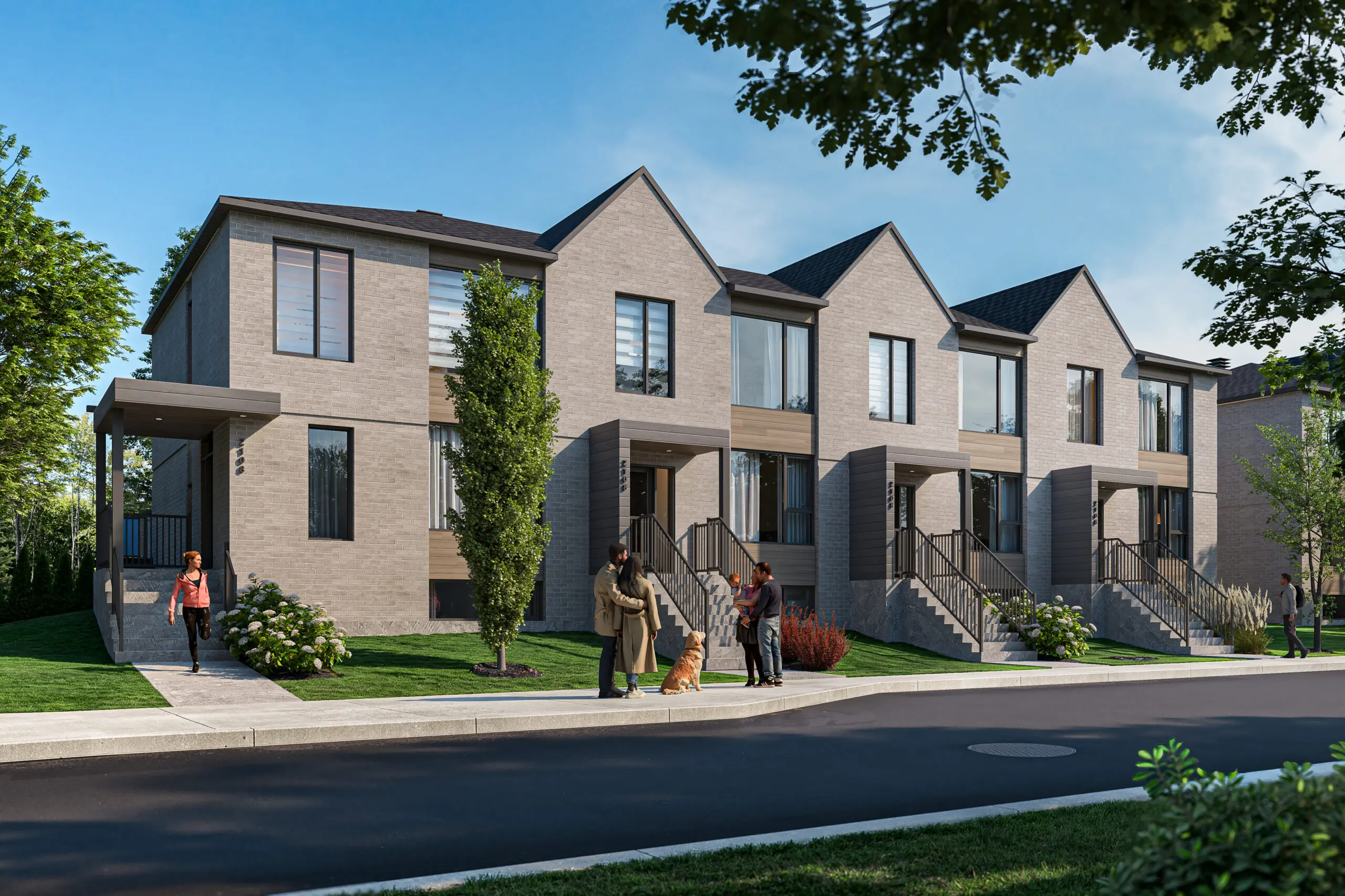Townhouses
Starting at $543 747+ taxes
Phase 1


Bright townhouses
The townhouses in the Quartier Galia real estate project benefit from plenty of natural light and a fully landscaped private backyard. The new construction landscaping includes lawns, asphalt, shrubs, fencing, and balconies. There are various kitchen layouts to choose from, all featuring quartz countertops to accommodate your preferences.
The first phase of the Quartier Galia development includes 48 townhouses, with construction starting on two buildings of six units each. To enhance tranquility and security, these residences are situated along a private driveway, minimizing traffic.
Two townhouse models are available: a more affordable center unit, and a corner unit offering a double garage. The latter also includes a vast land area to the sides and rear of the house.
Our models
townhouses
Select the plan type to show the corresponding content.
Features
Center
Square footage
1320 sq. ft.
Bedrooms
2 to 4
Bathrooms
1 to 3
Garage
Double
Availibility
Fall 2025
Specifics
Center
Interior
- Single garage
- Quartz countertop
- 3 kitchen layouts available
- Master bathroom with ceramic shower and freestanding tub
- Powder room on main floor and bathroom upstairs
- Possible bathroom addition in basement
Exterior
- Brick, steel and aluminium cladding
- Landscaping included and turnkey
- Rear balcony
Inclusions
- 5-year GCR new home warranty
- Infrastructure paid in full
Photo gallery
Center house
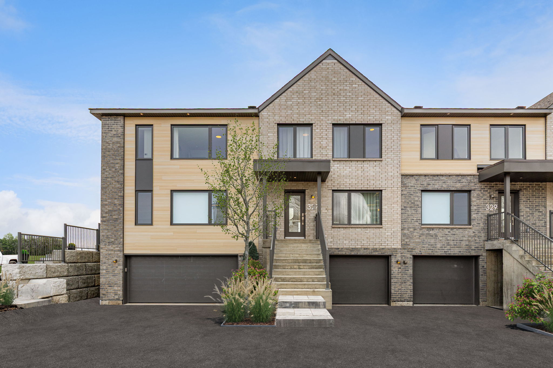
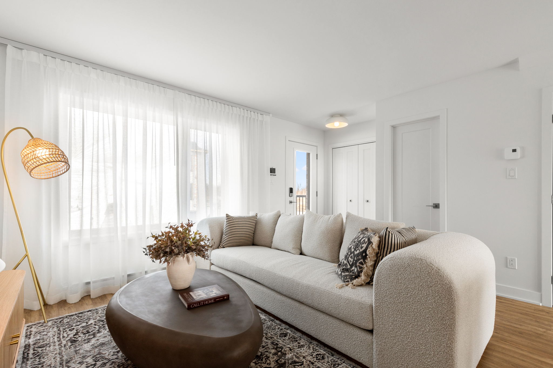
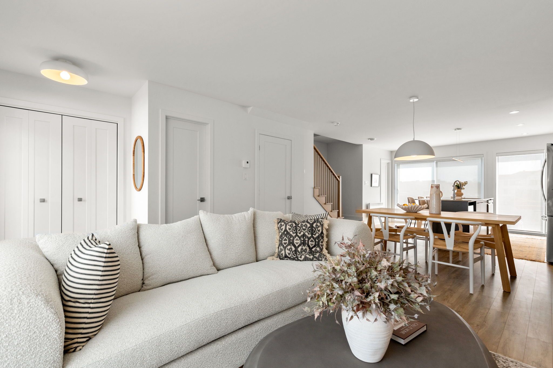
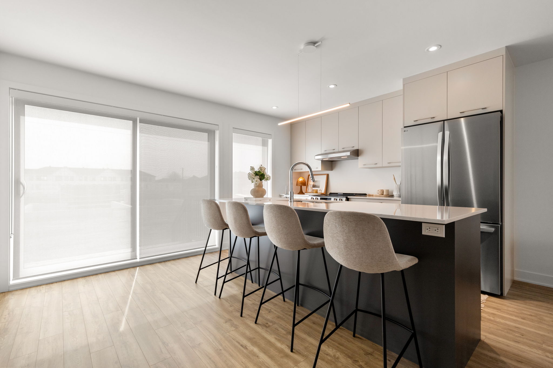
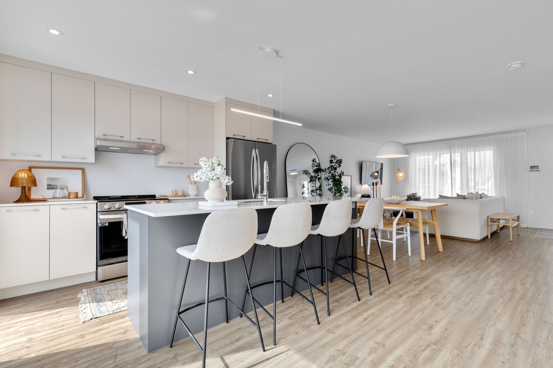
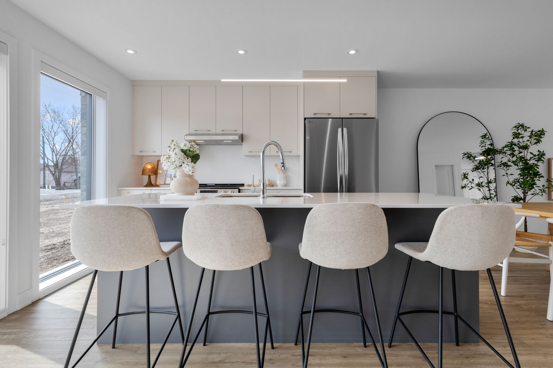
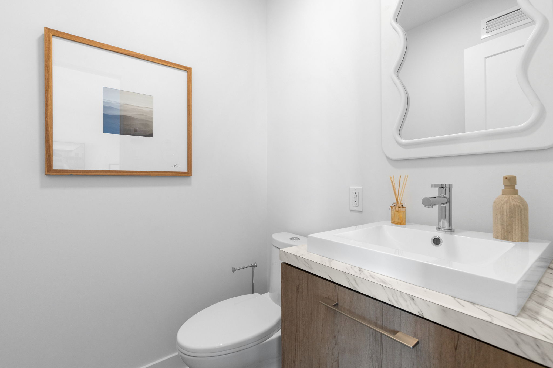
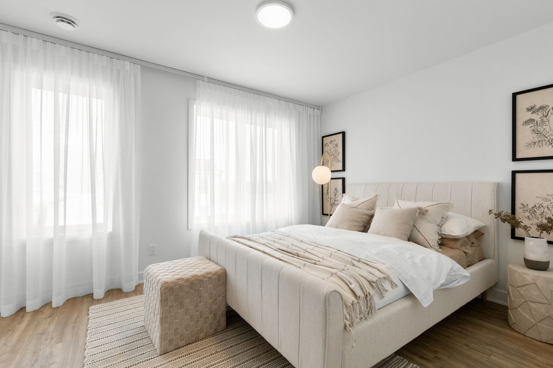
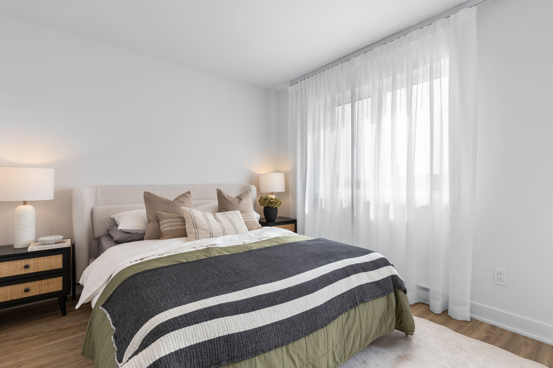
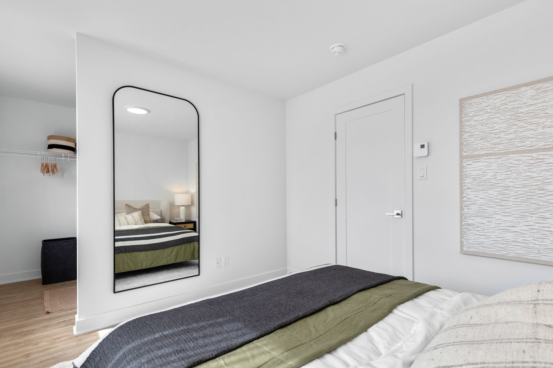
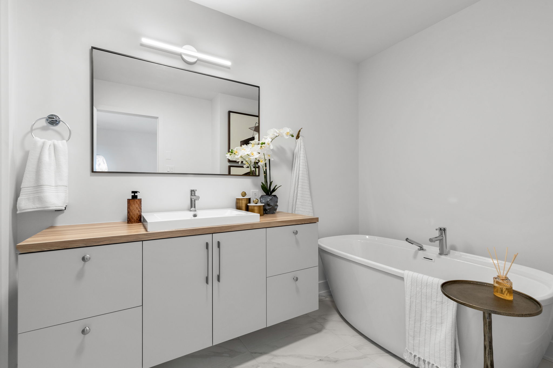
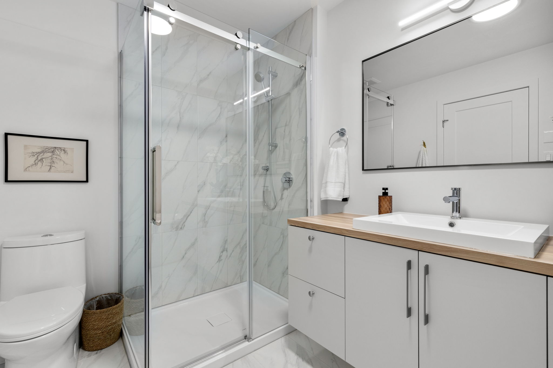
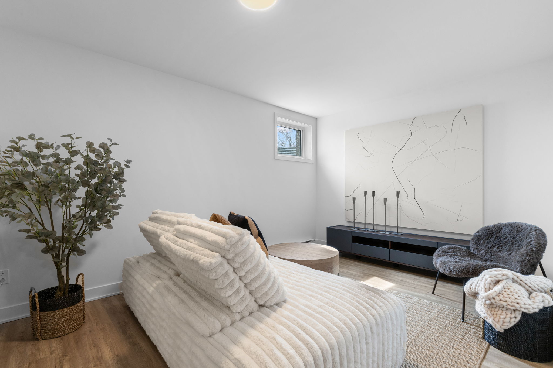
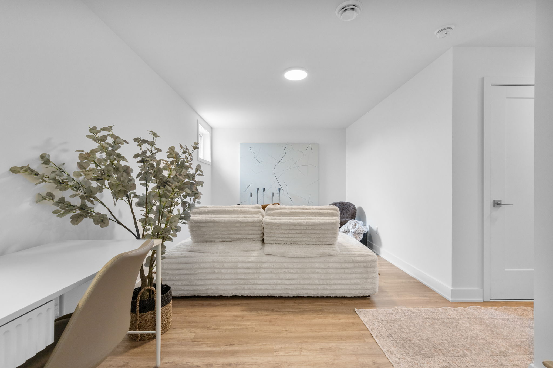
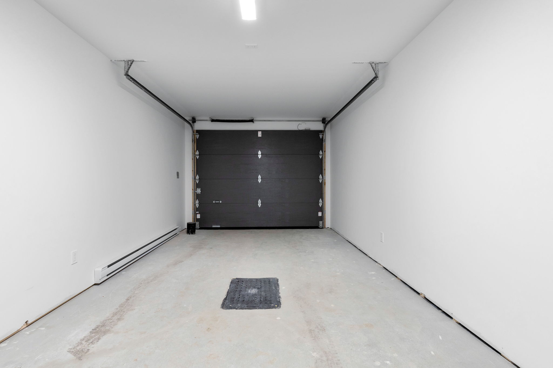


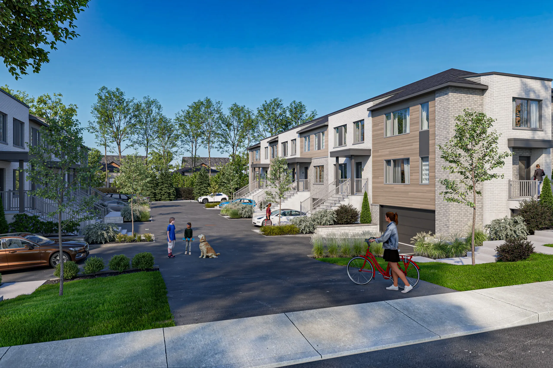
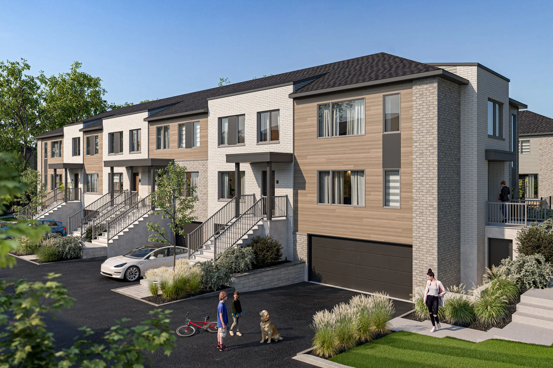



















Request for information
Caracteristics
corner unit
Square footage
1 478 sq. ft.
Bedrooms
2 à 4
Bathrooms
1 to 2
Garage
double
Availibility
Fall 2025
Specifics
corners house
Interior
- Double garage
- Quartz countertop
- 3 kitchen layouts available
- Master bathroom with ceramic shower and freestanding tub
- Powder room on main floor and bathroom upstairs
- Possible bathroom addition in basement
Exterior
- Lot size up to 3,195 ft2
- Brick, steel and aluminium cladding
- Landscaping included and turnkey
- Rear balcony
Inclusions
- 5-year GCR new home warranty
- Infrastructure paid in full
photo gallery
corner house
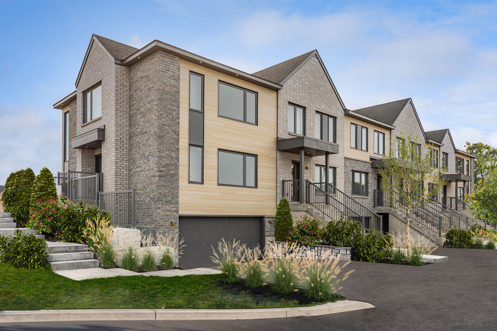
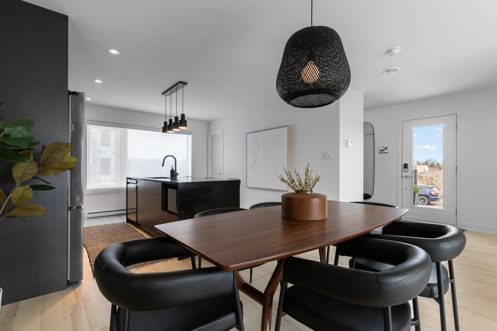
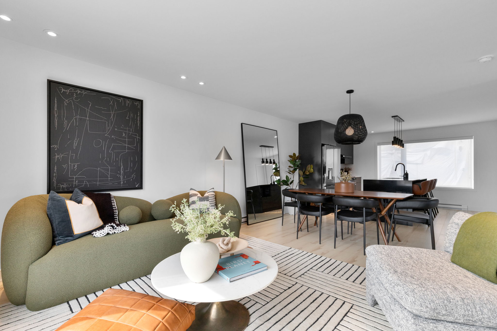
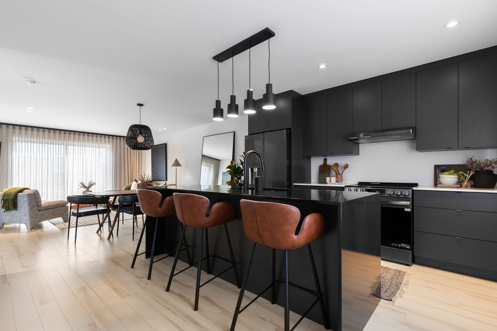
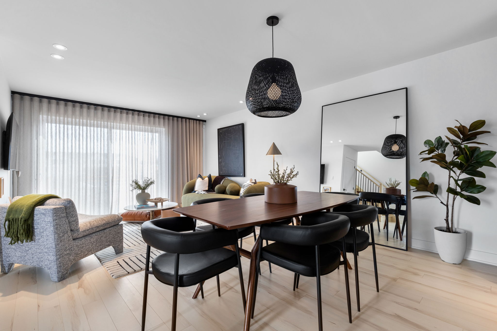
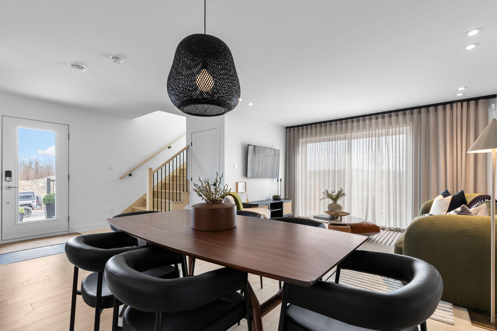
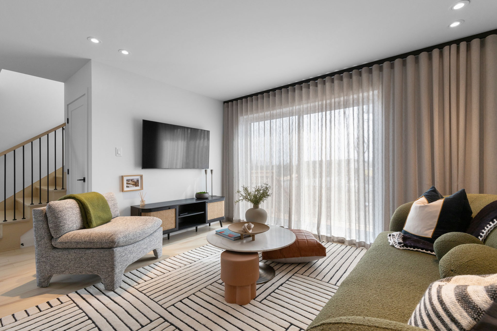
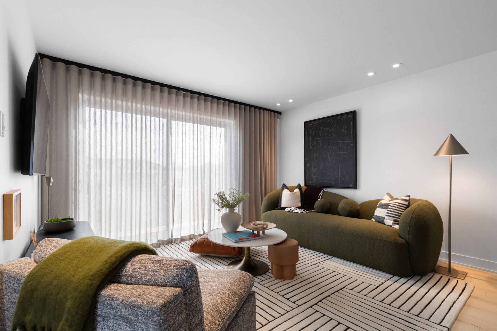
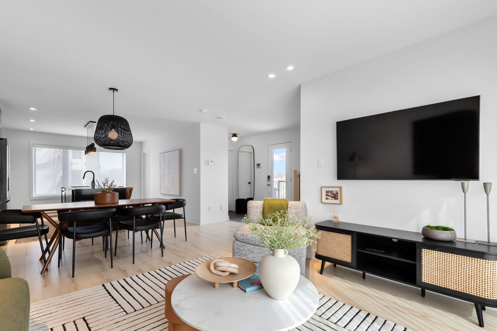
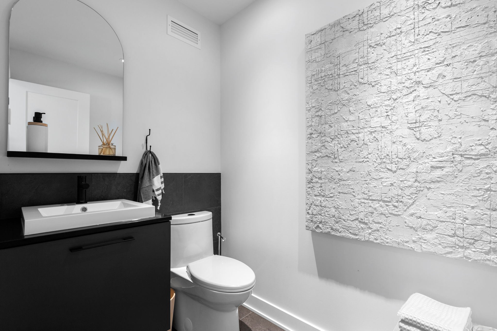
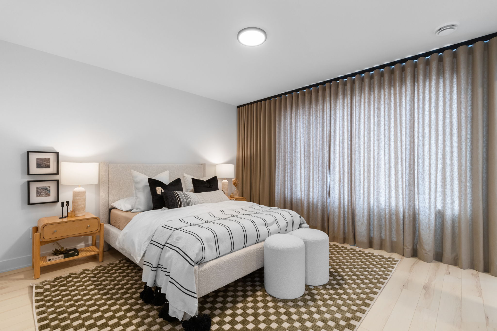
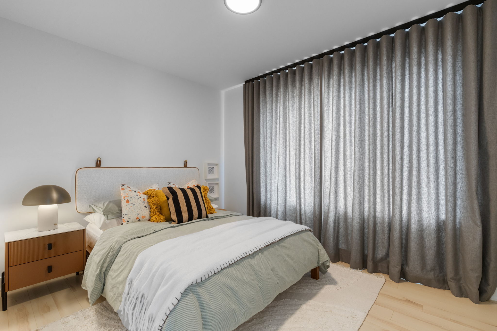
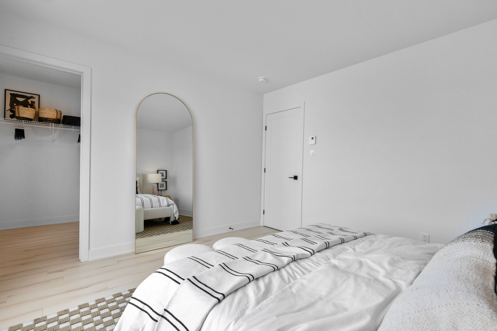
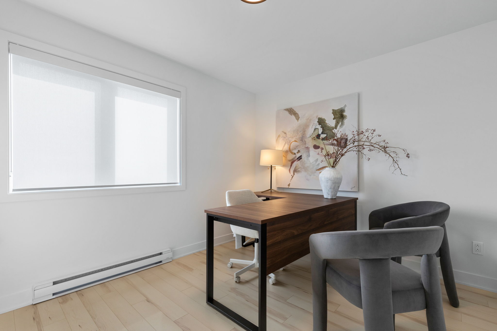
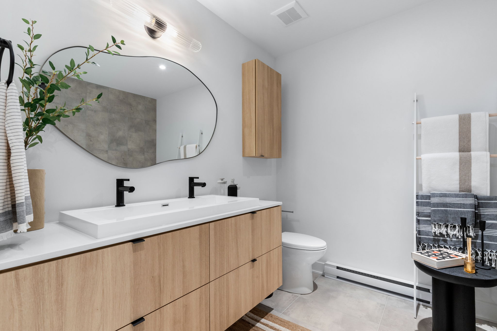
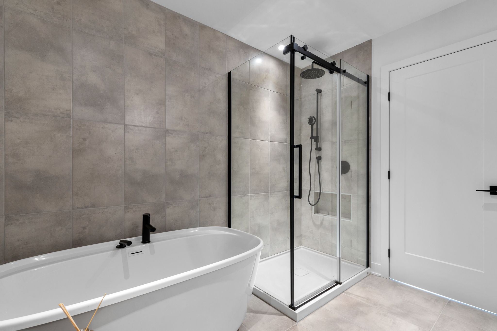
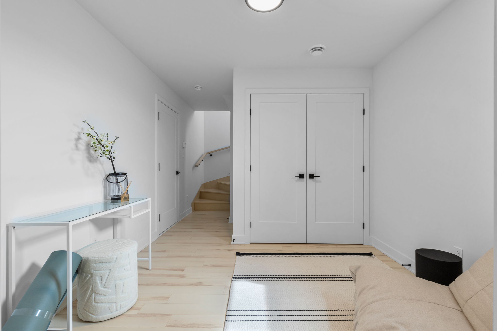
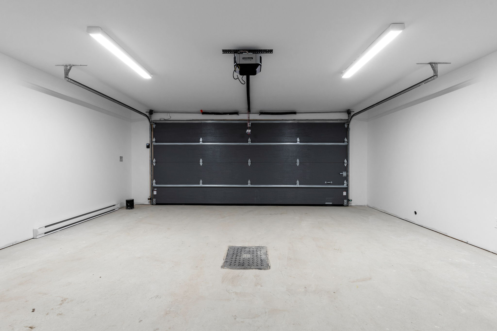
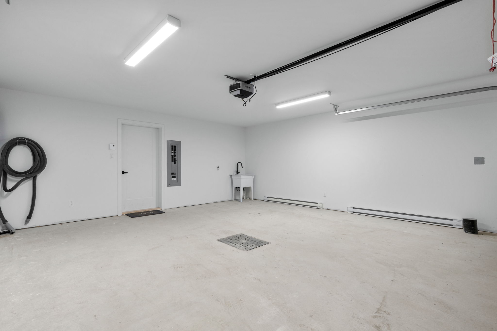
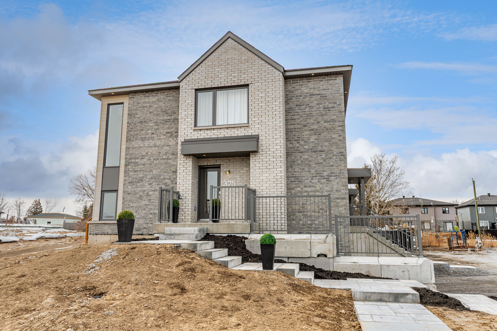
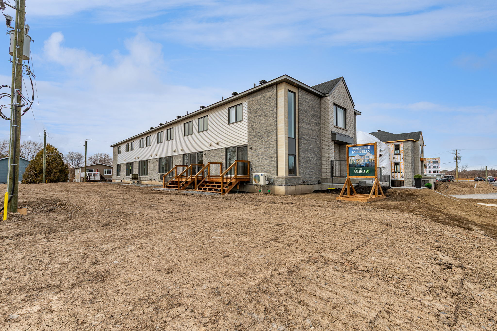



























Request for information
Our other alternatives
Information request






